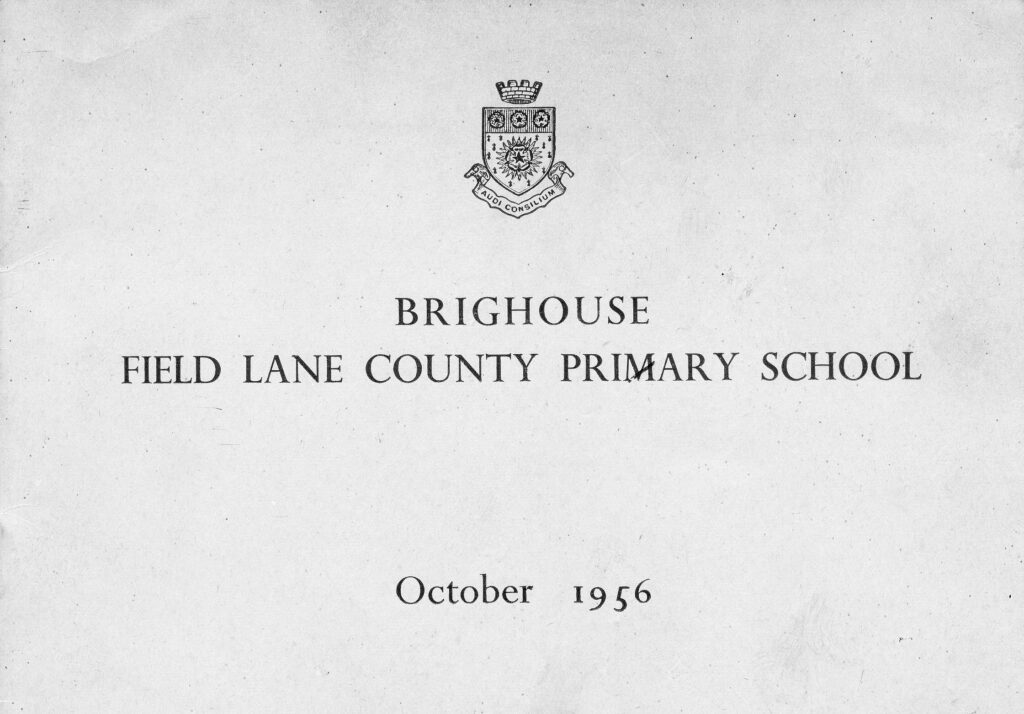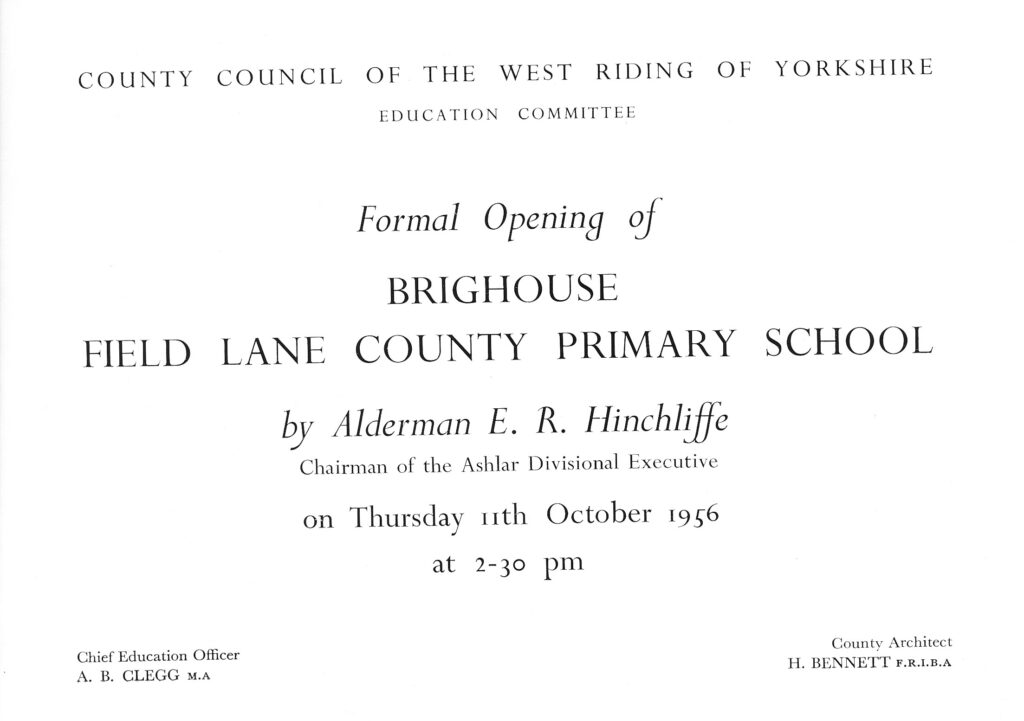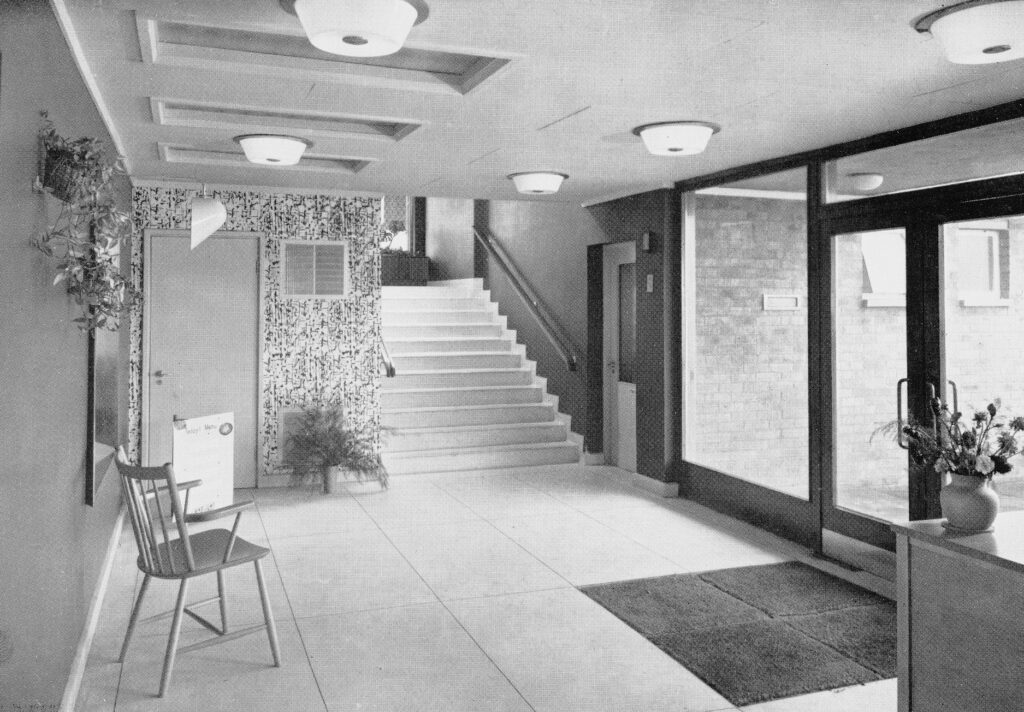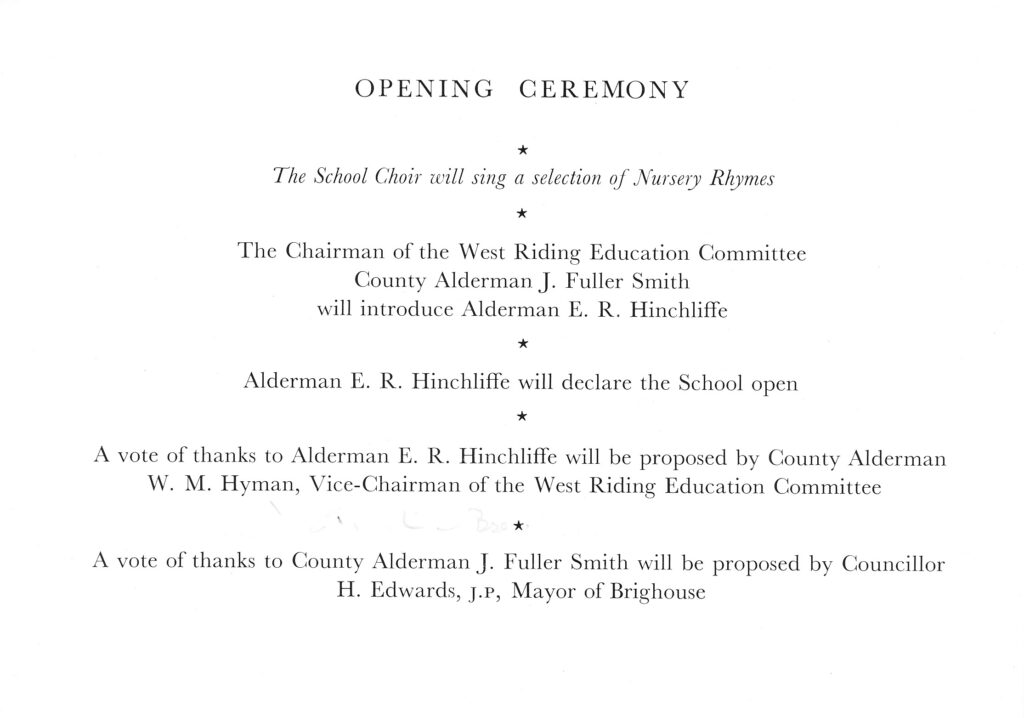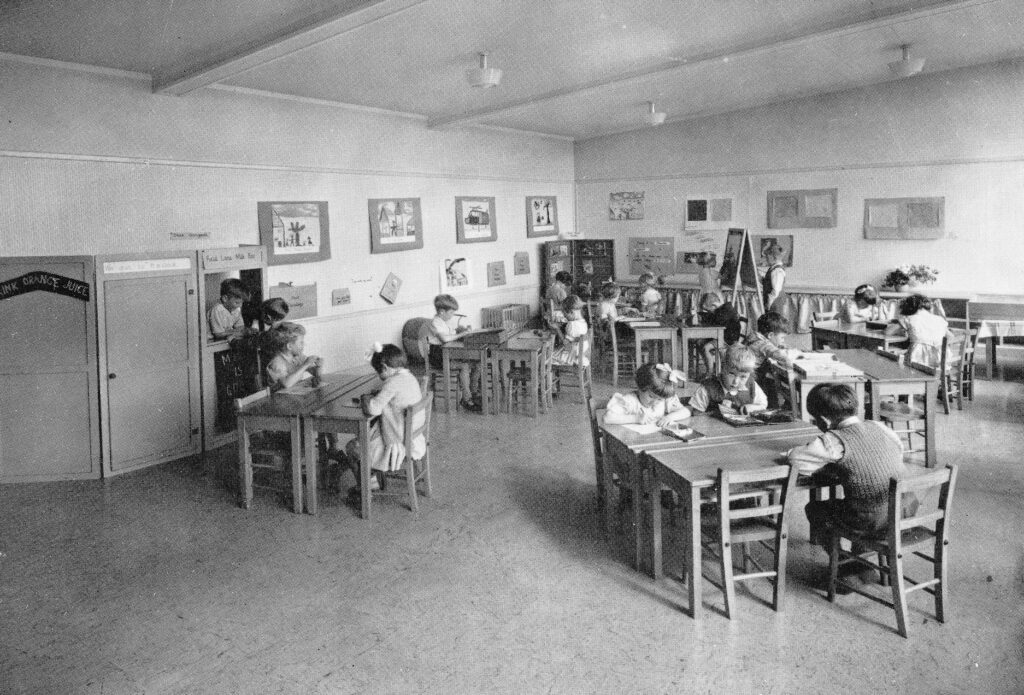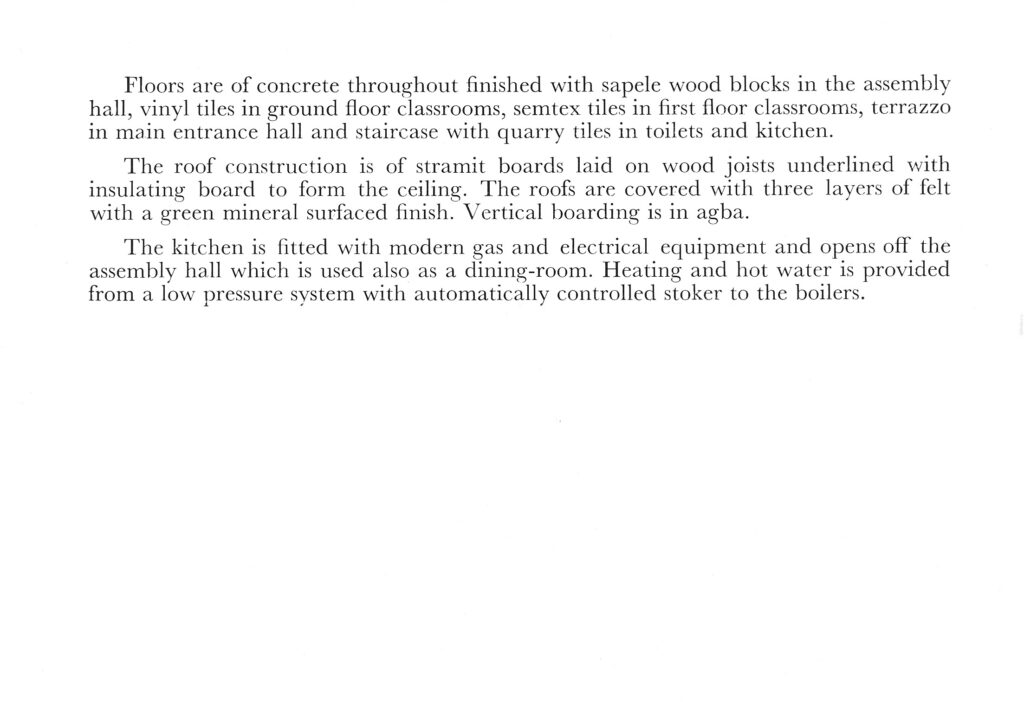FIELD LANE ESTATE 1949 - 1974
AN IN-DEPTH LOOK AT THE DEVELOPMENT OF THE FIELD LANE ESTATE, SUPERBLY RESEARCHED FROM THE BRIGHOUSE COUNCIL MINUTE BOOKS BY JOHN SHEPPARD OF RASTRICK – DECEMBER 2022.
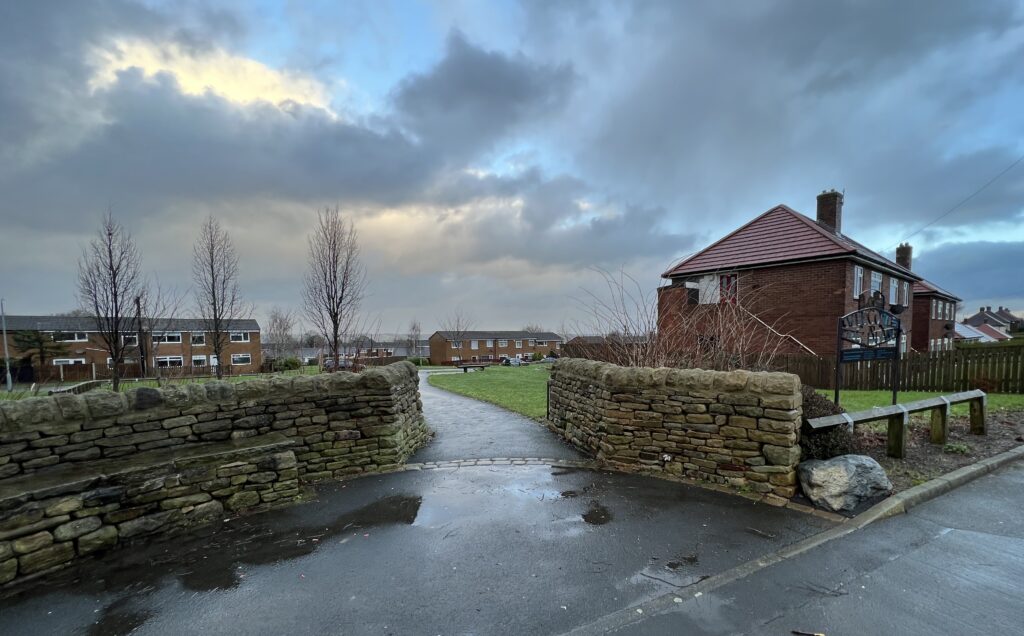
This document covers the main development of the Field Lane Estate. In the appendix are the main items from Brighouse Council minutes of that period. Also appended is a map revised over the period 1958-69, showing the first roads developed on the Estate.
Since 1974 the Estate remains largely as it was at that time, except for the demolition of a set of flats in Sherburn Road and the recent addition of some houses east of Nunnery Lane. The other major change is that all dwellings on the Estate were originally built by the Council for leasing to those needing housing, but under the “Right to Buy” legislation, which came into force on 3rd October 1980, many were bought by tenants from the Council or from its successor “arms-length” bodies.
Field Lane Estate was developed, as were several others in the Borough, by Brighouse Council to expand the post-war housing stock and to replace slums which the Council was keen to demolish. In particular, houses in Lillands / Brighouse Closes and New Hey Road were subject to closure notices during this period.
The Estate was built on green fields, the only major demolition being that of Nunnery Farm and associated buildings. The fields of the farm continued to be used until eventually needed for building, first by Roebucks then by Alwyn Henson, on annual leases from the Council.
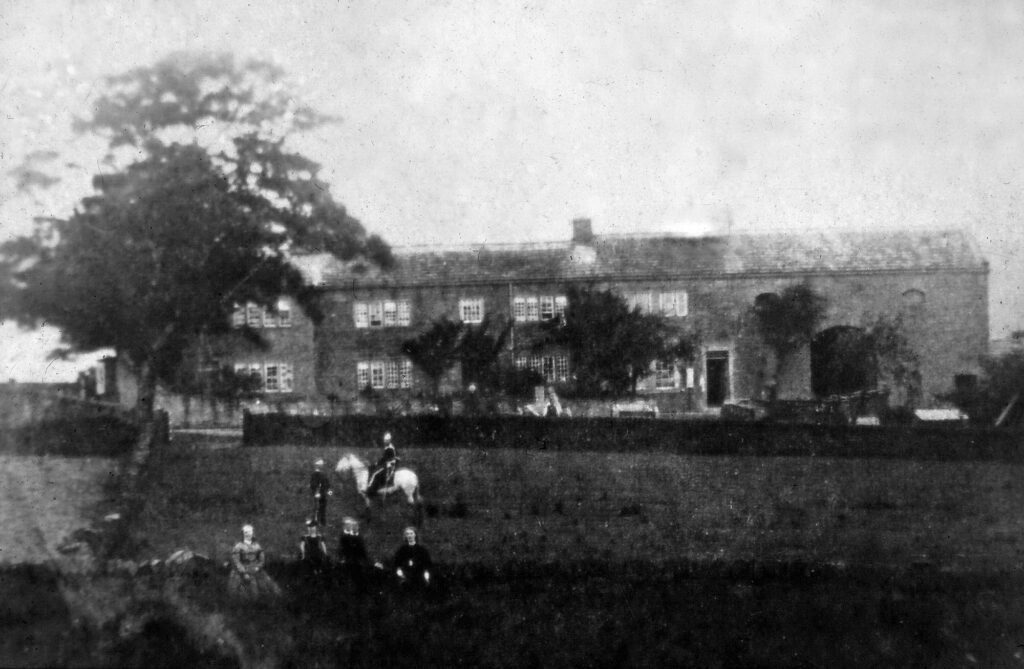
Most development of the Estate was through loans and all such loans had to be approved by the Ministry of Local Government and Planning. This added a further time scale. Sometimes, even, the Ministry did not approve at first and the Council had to go back to them.
While the Estate as a whole may have been planned from the start, and land purchased to enable that, its development between 1949-1973 was essentially in three stages, with the third stage being divided into two parts. At each stage there were a number of contracts with different firms for building the dwellings and for installing the infrastructure. It was normal practice to ask for tenders and then to accept the lowest.
It is evident that, with hindsight, the initial plans were not always ideal and some amendments to drainage, heating, placement of dustbins, and fencing were quickly needed.
The bus service, provided by Halifax Transport Department, was soon established and would seem to have been well used, with increased frequency often being requested and frequently supplied. In 1959 – 1961, though, the Transport Department was short of staff and there was a danger of cutting back services. Before Sherburn Road was built, buses used Malham Road and Burnsall Road – hard now to imagine – and the Transport Department asked more than once that these should be widened, a request which was refused by the Council.
The number of garages requested soon became more than had at first been imagined and there was quickly room for no more. The result is all too evident on every road in the Estate today.
Vandalism to walls, trees and fences was a recurring problem almost from the start and there were times when the Council was tempted not to repair damage.
Initially a Church was planned but at some stage this was dropped. The question of a pub within the Estate arose from time to time, with at least one firm interested, but the tenants were not in favour of this and the Council followed their lead. The shops to be built in the Estate were meant to be erected by lease holders and it took quite some time to find enough interested parties for this. The question of a post office on the estate was a long running battle, which the Council lost. The local postmaster felt that it would not bring in any profit and, reading between the lines, the Member of Parliament would seem not to have been supportive.
Judging by the councillors named in minutes, it is clear that two members were particularly interested in tenants’ issues, Councillors Herbert Prest and Emma Hions. The Council would seem to have been encouraging and supportive of the Tenants’ Association, especially in the early days, though there may have been some financial reservations on the Council’s part.
On 1st April 1974, Brighouse Borough Council was succeeded by Calderdale Metropolitan Borough.
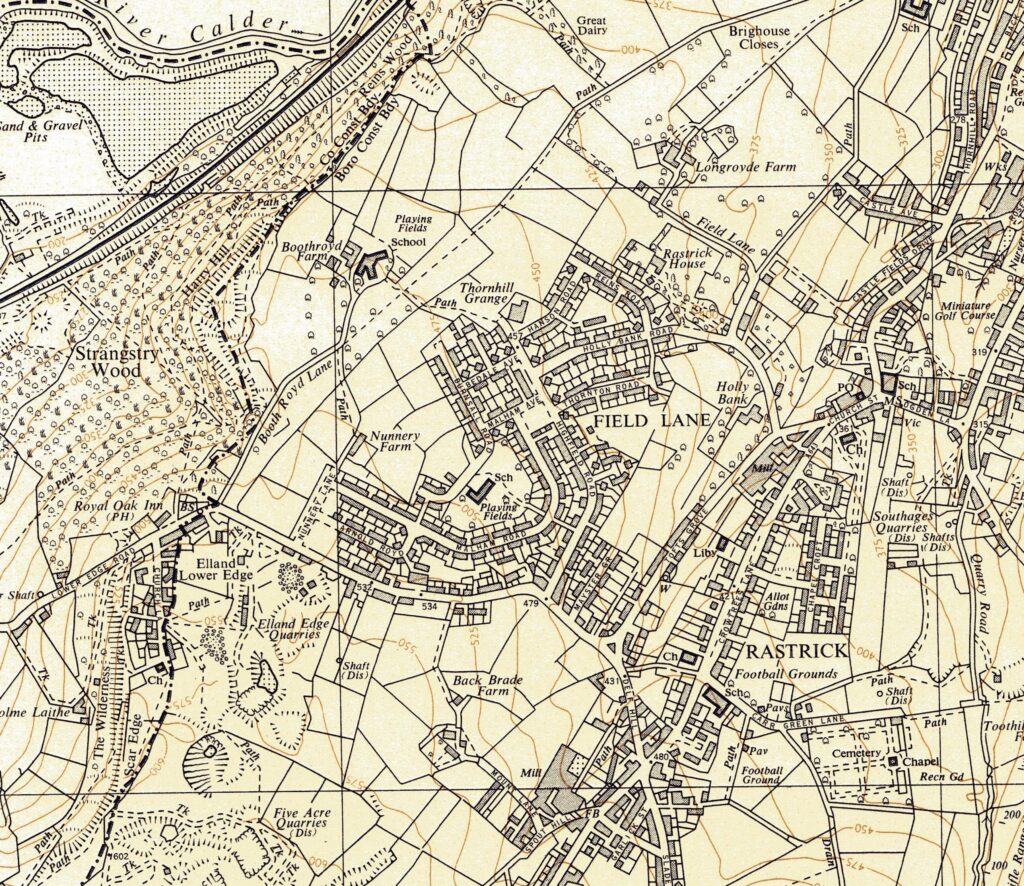
EXTRACTS FROM, OR SUMMARY OF THE BRIGHOUSE BOROUGH COUNCIL MINUTES
December 1949
The Town Clerk reported that the approval of the Ministry of Health had now been received for the acquisition of 53.352 acres of land situate at Rastrick to be used for housing purposes, such approval being conditional upon layout plans and elevations being submitted to the Planning Authority for consultation before final submission to the Minister for approval. The District Valuer was now to negotiate with the respective owners for the acquisition of this site for housing purposes.
March 1950
The District Valuer was making progress and anticipated that he would be in a position to furnish valuations on the plots of land in the various ownerships at an early date.
April 1950
The District Valuer had now concluded negotiations in two cases.
May 1950
The District Valuer had been negotiating with the Trustees of Mr Freeman for the acquisition of an area of land containing 17.825 acres or thereabouts, being part of Nunnery Farm. The Trustees had now invited the Council to consider acquiring the whole of the Nunnery Farm holding, which would increase the area to be transferred by 11.613 acres. The Valuer was instructed to agree with the owners at an early date for the land required for the erection of the first two hundred houses and that the full Council be recommended to agree to the acquisition of the additional 11.613 acres for incorporation into the Rastrick Housing Site.
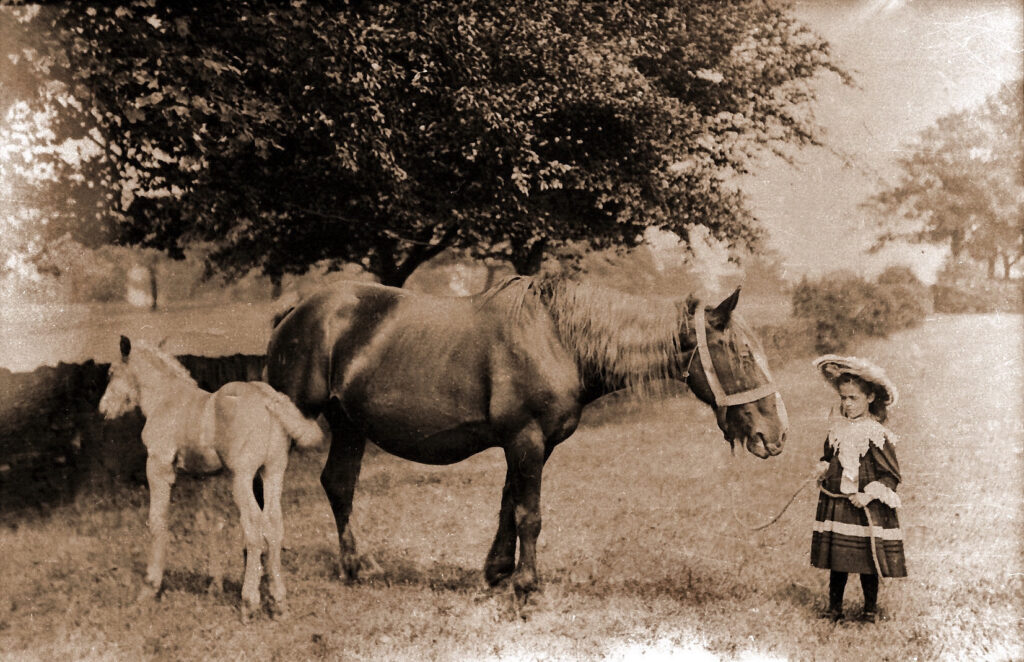
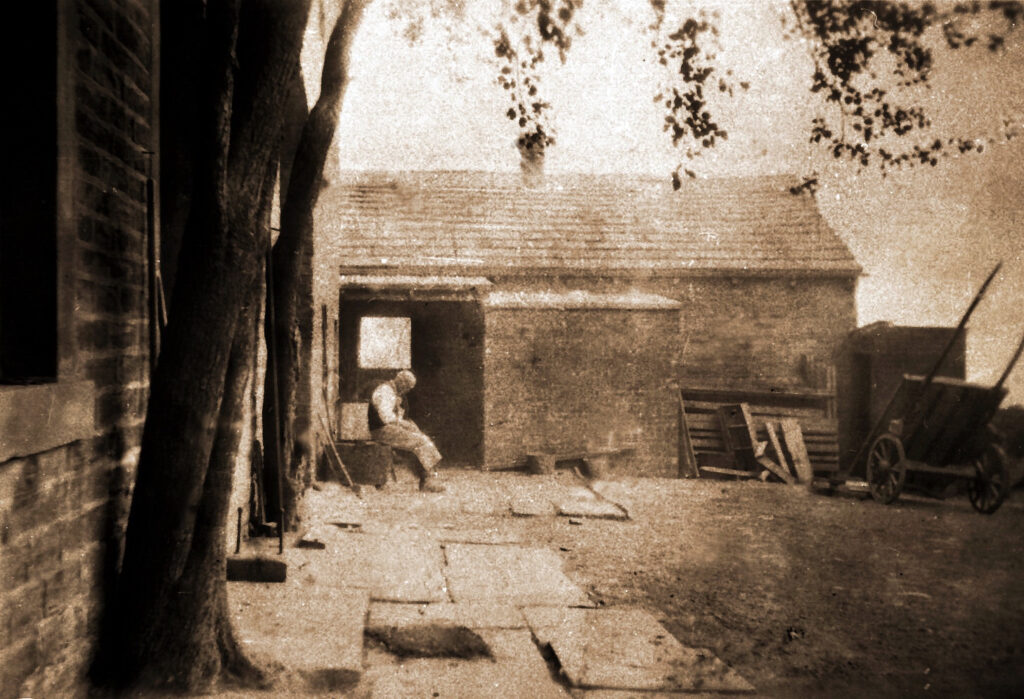
Solicitors for the Executors of A. T. Clay set out various conditions which they desired to impose in respect of 7.206 acres. The Council did not agree to providing water for the tennis ground or that the vendors should retain rights to all stone under the site. The Council did agree to erect walls near the corner of Field Lane but pointed out that it could not guarantee to prevent trespassers, and that negotiations about field access and pedestrian access across the site should continue.
July 1950
The District Valuer reported that negotiations with owners of the land required for the Rastrick Housing Site had been difficult in only one instance. The Town Clerk was authorised to complete contracts as negotiated for several areas comprising 64.965 acres. Regarding the remaining instance, the Minister of Health was to be asked to give authorisation to the compulsory purchase of 13.867 acres of seven fields off Lower Edge Road and 84 square yards at the rear of 120-122 Lower Edge Road.
October 1950
The Minister of Health declined to give authorisation under Section 2 of the Acquisition of Land (Authorisation Procedure) Act 1946. The Council decided that it would now seek to make Compulsory Purchase under Section 1 of that Act in respect of the land which was required for the purposes of the Housing Act 1936, part V, as amended by the Housing Act 1949, against the owner Lilian Smith of 28, Lower Edge Road, with lessees James E. Crabtree of 8, Mount Lane and Harry Roebuck of 4, Nunnery Lane, and occupiers Arthur Wilson, John Woodhead, Joseph Walker, Ernest Wadsworth, Arthur Mayall, John Avison, John Firth, Lewis Horsfall and Alfred Owen. This order would be cited as “Brighouse (Rastrick (Field Lane)) Housing Compulsory Purchase Order, 1950.
The Council would also seek loan sanction for £4,272 in respect of land to be purchased from Mrs E. A. Moore (0.42 acres), Mr B. Saxby (7.760 acres), Mrs B. Broomhead (84 square yards), C. T. Clay’s trustees and the executors of Mrs Freeman’s Estate.
This seems to have been the first time when Council Minutes referred to the Estate as Field Lane.
December 1950
The Borough Engineer submitted a layout plan for the Field Lane housing site.
The Council determined that a compulsory purchase order be made against the executors of Arthur Travis Clay in respect of 7.187 acres north of Lower Edge Road, occupied by Hugh Travis Clay and James Marsden and 0.019 acres south of the junction of Field Lane with a lane leading to the Boothroyd Orphanage, forming part of the pleasure grounds of Holly Bank, occupied by Hugh Travis Clay.
February 1951
A revised layout plan was accepted.
The Council was prepared to contribute toward the cost of making up the road of Field Lane prior to its being taken over as a highway.
May 1951
It had been found that a larger area of land would be required for the proposed school and a further layout plan was now submitted.
June 1951
A new road from Field Lane to Castlefields Drive was proposed, to improve access to the new housing site and to link it with the Oaklands Estate.
Loan sanction for £43,928 would be sought from the Ministry of Local Government and Planning to finance, roads, sewers, flagging of footpaths, surfacing of carriageways and part of the cost of making up Highfield Terrace.
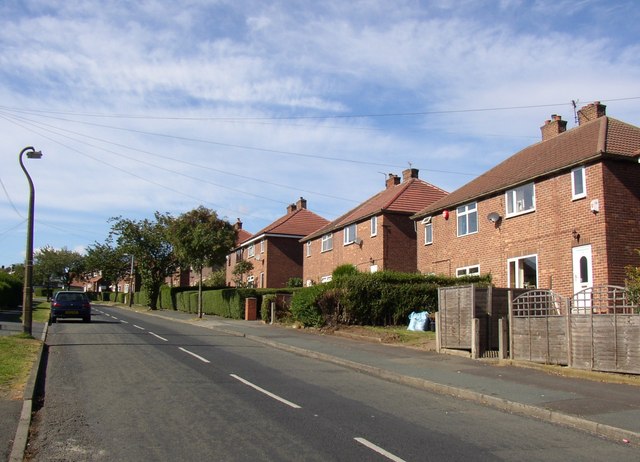
Formal consent was received from the Ministry of Local Government for the borrowing of £1,472 to acquire 13.867 acres 84 square yards from Mrs Lilian Smith.
September 1951
The footpath from Field Lane toward Boothroyd Orphanage would need to be diverted.
Mr Roebuck would be invited to continue his tenancy of Nunnery Farm and to lease another part of the site now in the Council’s possession but not currently needed.
The Borough Engineer suggested the widening and improvement of Field Lane and Jumble Dyke. The Council decided to take no action until the first two hundred houses had been built.
October 1951
Loan sanction for provision of water supply was to be sought, £3,702. The Water Engineer also reported that it would be necessary in due course to lay a water main from the 10” pipe in New Hey Road, via Delph Hill and Lower Edge Road to the entrance to the site at Highfield Terrace in order to ensure a satisfactory supply of water when the first stage was nearing completion in two years’ time.
November 1951
Following a site visit by the Highways Committee, the question of a new access road between Field Lane and Castlefields Drive was also deferred until the first two hundred houses had been built.
The Council would now take over responsibility for Field Lane from Rastrick Lodge to a point one hundred and sixty-seven feet north of Tofts Grove (essentially, the first part of the drive leading up to Rastrick House, beyond the gate lodge, which still stands). However, no repairs to Field Lane would be carried out at this stage but the Borough Engineer was asked to ensure that the stream of surface water should be diverted away from the carriageway surface.
December 1951
Compensation payable to the trustees of A. T. Clay had still not been agreed and for this reason no entry onto the land in question had yet been effected. It was agreed that compensation notwithstanding, Notice of Entry in respect of land comprised in Brighouse (Rastrick) (Field Lane) Housing Compulsory Purchase Order 1950 (no 2) would be issued forthwith, and on expiry of the notice possession would be taken of the land referred to.
January 1952
A tender for the erection of forty Gregory houses, ten blocks of four houses each, was submitted and agreed at £4,515 per block. Tenders would be invited for the erection of thirty-four, 3-bedroom houses.
February 1952
Names of roads on the Estate to include Highfield Road, Holly Bank Road, Hanson Road, Thornton Road, Smith Crescent, with other names to be decided.
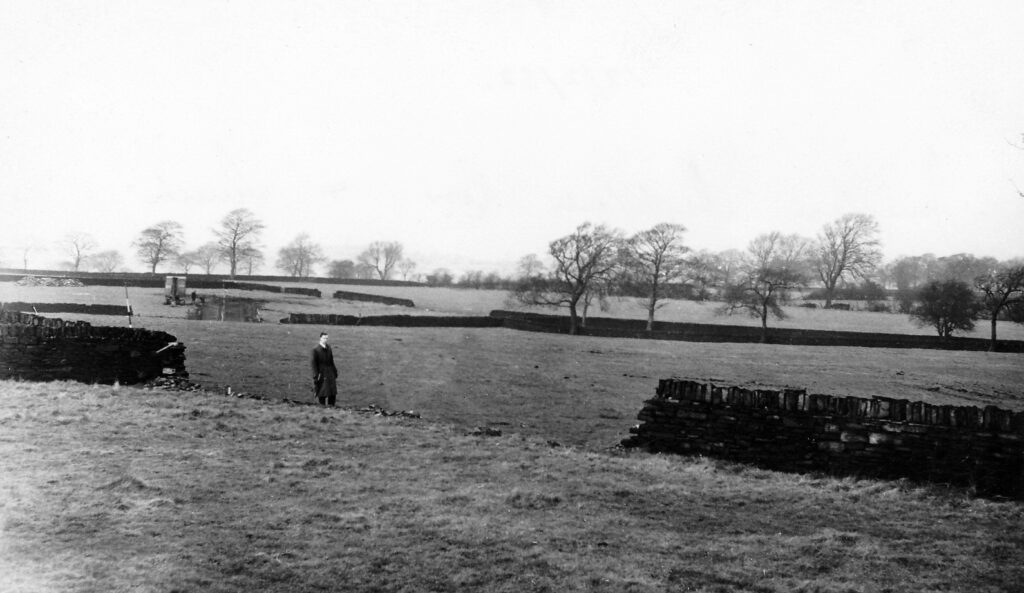
March 1952
Tenders were received for ten and twelve houses respectively, but the Borough Engineer was asked to negotiate lower prices.
April 1952
Tenders having been received, the Council sought talks to amend the specification so as to save £29-1s per house. Messrs. R. Lumb and Company were then awarded contracts for thirty-four houses at the slightly reduced price of £45,219-6s.
Messrs. J. Jagger and Sons were invited to tender for the next contract.
May 1952
There would also be a cost of £89-5s. for the provision of hedges round the first houses.
The wall at the Field Lane entrance to the site was to be rebuilt to align with the proposed new road to Castlefields Drive.
A further revised plan reduced the area of land given over to allotments and open spaces. The seven hundred and forty-four housing units in this revised plan consisted of sixteen, 4-bedroom houses, three hundred and twelve, 3-bedroom houses, three hundred and ten, 2-bedroom houses (including forty Gregory Flats already approved), seventy-four Old Person’s Bungalows, twenty-eight Single Person’s Flats, and four Police Houses.
The housing site was to be henceforth known as “The Rastrick (Field Lane) Housing Site”.
June 1952
As the number of houses had increased from six hundred and fourteen to seven hundred and forty-four, the water engineer reported that the 6” main would now need to be 8”, at an increased cost of £193-15s.
The Council agreed to Mr A. Roebuck’s request for repairs of beams in the stable at Nunnery Farm, cost £15.
Messrs. Gregory Flats had nominated Alfred Robinson (Builders and Contractors) Ltd, Idle, Bradford, to erect the forty Gregory flats.
July 1952
Robinsons were having difficulty sourcing bricks and might need to buy from Messrs. Erith and Company, London, increasing the cost for each house by £26-4s-6d.
August 1952
Accepted were Messrs. Rowland Lumb’s tender for thirty, 2-bedroom houses at £37,050 and that of Messrs. Lister Brook and Company Ltd for erection of twelve, 2-bedroom houses at £14,780, both being the lowest tenders submitted.
September 1952
Messrs. Hare & Lister’s tender of £12,070 for ten, 2-bedroom houses was accepted. It was hoped that the position with regard to facing bricks would soon be eased so alternative proposals such as pebble dash would not be required.
October 1952
Tenders would be invited for provision of street lighting on the Estate, erection of thirty-three concrete columns with Tungsten lamps and closed lanterns, £750 being put aside for this work.
Brighouse Cricket, Cycling and Bowling Club applied for permission to remove a quantity of grass sods and soil from the housing site, but this was refused.
Estimates for provision of roads and sewers was £37,340 for road foundations and sewers, £9,300 for footpaths, surfacing of carriageways and preparation of verges. Loan sanction would be sought from the Ministry of and Local Government.
West Riding County Council submitted a plan showing an area of 3.32 acres within the site of the Estate and wished to agree with Brighouse Council terms for its sale.
January 1953
The tender of the General Electric Company in the sum of £690-7s-4d. for the erection of thirty-three Stanton 7A concrete columns with Small Oxford Lanterns and 150-watt Tungsten lamps was accepted.
Messrs. Websters wished to erect a portable wooden advertisement on the site, but this was refused.
February 1953
Messrs. Alfred Robinson offered to execute kerbing, fencing, gates, and gateposts required at the Gregory flats for £623-11s-1d., which price did not include any bulk excavation necessary to the slope of the embankments on the edge of the footpaths. This offer was accepted.
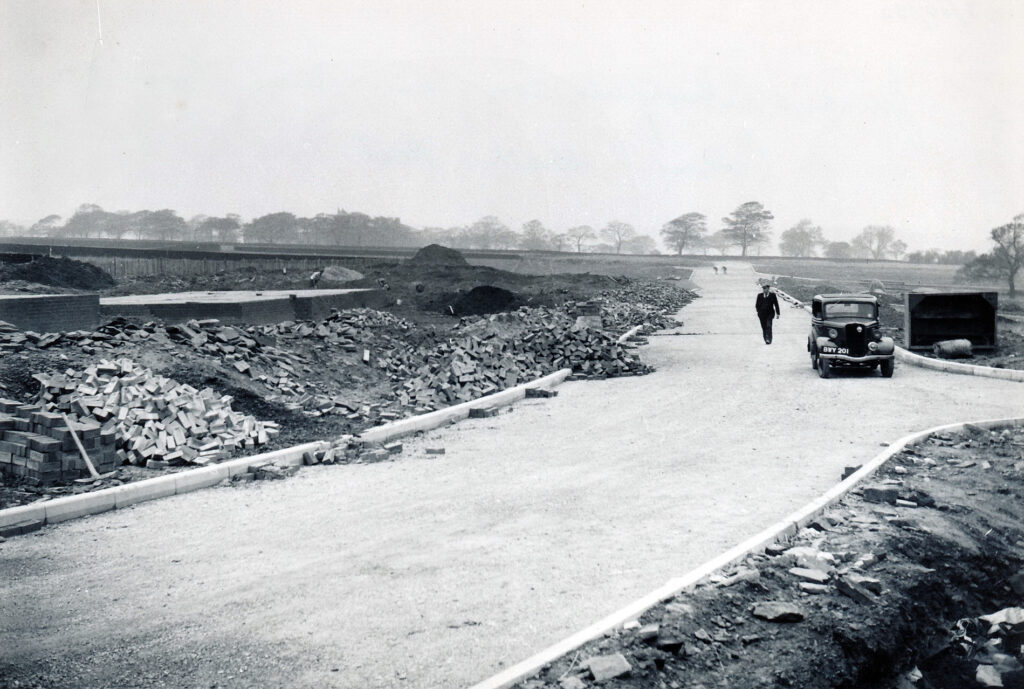
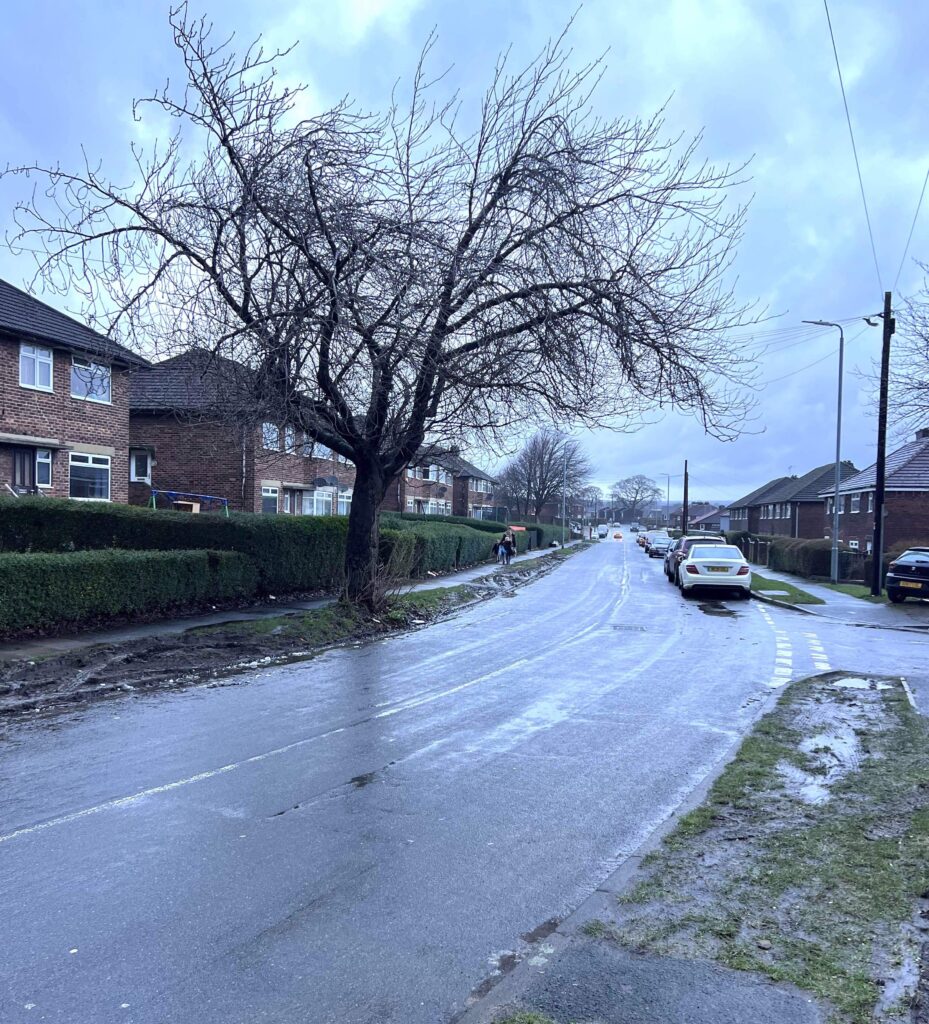
Yorkshire Electricity Board proposed thirty-three lighting points on the Estate, charges to the Council being £157-13s. Capital and £100-13s. per annum.
Messrs. Richard Whitaker & Sons Ltd and The Leeds and Wakefield Breweries Ltd had each enquired about the erection of licensed premises on the new Estate.
April 1953
Soil removed from the next section of roads and sewers at Field Lane would be used to cover the site of houses demolished following subsidence in Crowtrees Crescent.
Mr and Mrs Vincent A Collins and their seven year old son, Aubrey, were the first tenants to move onto the estate. The Brighouse Echo report stated that Mr & Mrs Collins ‘have for the past few years endured dampness and other inconveniences at Rastrick House Lodge but they have now moved higher up the slope to a flat at the top end of the Corporation’s new housing estate at Rastrick – number 13, Highfield Road.’ Many people will remember Aubrey Collins as the landlord of the Junction public house at Rastrick between the late 1970’s to 1980’s. The grainy newspaper photo (below left) shows Mr & Mrs Collins and Aubrey in their new home in 1953 with the house to the right.

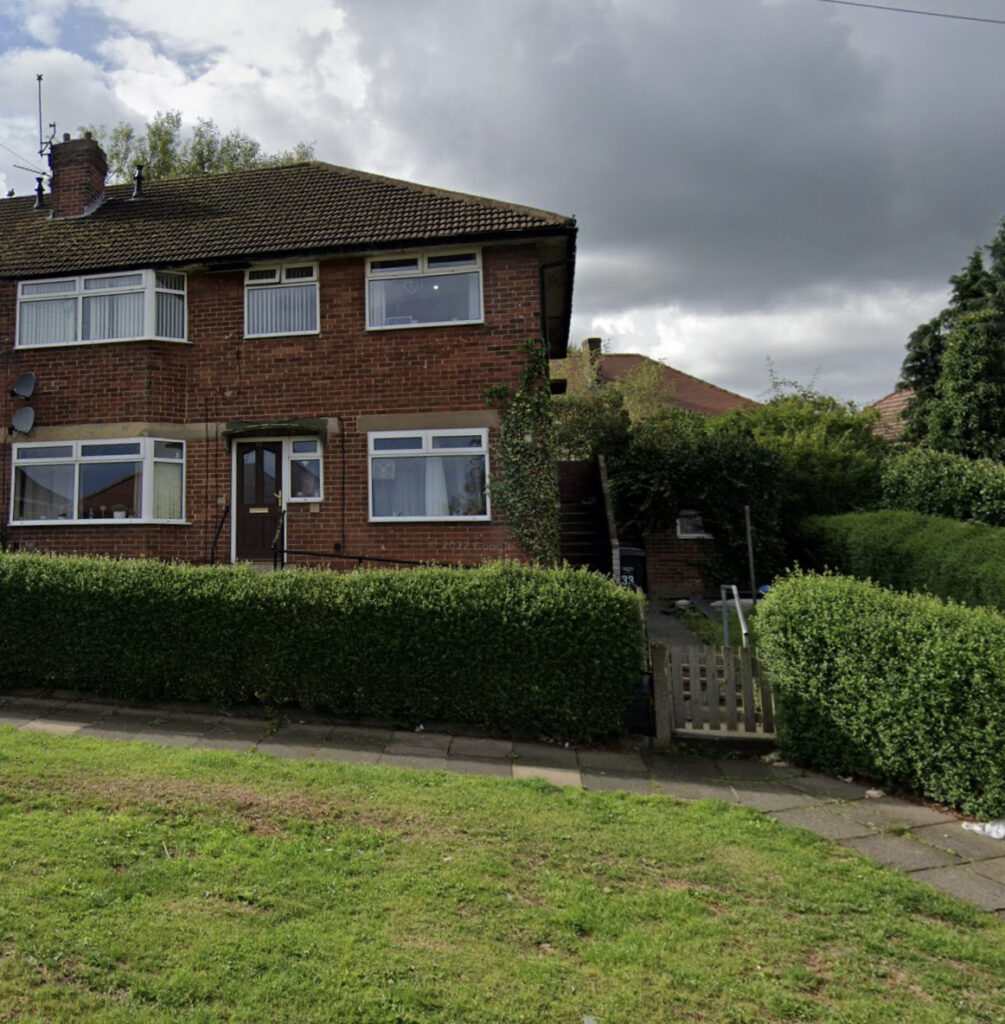
May 1953
Again, the firms tendering had been asked to reduce their prices and to agree to payment in stages – most refused to do this. The outcome was that: –
Messrs. Rowland Lumb and Co would erect twenty, 2-bedroom houses at £24,240, and sixteen, 3-bedroom houses at £21,044-16s-6d, ten, 2-bedroom and three 3-bedroom houses for £ 16,102-7s, twelve, 3-bedroom houses in the sum of £15,653-8s; Messrs. Lister Brook & Co. Ltd for one block of three, 3-bedroom houses and two blocks each of two, 2-bedroom houses and two, 3-bedroom houses in the sum of 14,007-2s-2d; Messrs. Harry Castle and Son for the erection of ten old persons’ bungalows for £10,428; Rowland Lumb and Co. for twenty single persons, flats in the sum of £16,515 – these tenders being either the sole tender or the lowest submitted.
Messrs. Lister Brook & Co Ltd be requested to tender for the erection of one block of two, 2-bedroom houses and two, 3-bedroom houses. The erection of a further twelve old persons’ bungalows would be deferred for the time being. Application would be made for loan sanction in the sum of £132,634-3s-8d. The Housing and Property Committee of the Council would conduct an inspection of the new houses and flats on 16th June 1953, commencing with tea at the Town Hall, and the Housing Consultative Panel of Women would be invited to attend.
June 1953
The Housing and Property Committee considered various matters arising from the inspection (but the minute is silent as to the “various matters”). The Borough Engineer was to arrange that two trees at the lower end of the Estate would be removed, that the single shelf in the larders of the Gregory Flats be replaced by three, and that the garden to the first pair of houses be straightened.
The Principal Regional Officer of the Ministry of Housing and Local Government wrote to the Council relating to the twenty, 2-bedroom houses, the ten, 2-bedroom and the three, 3-bedroom houses, saying that the cost was too high, suggesting omitting the second sink and reducing the ground floor ceiling height to 7’6”. These suggestions were rejected by the Housing and Property Committee. In no circumstances would the ceilings be reduced to less than 7’9” and even this was considered inadequate.
The Principal Regional Officer also felt that Brighouse Council’s housing programme was in danger of being overloaded and that forty of the one hundred and twelve houses for which tenders had recently been submitted should be deleted. The Housing and Property Committee and the Council as a whole did not agree, and the letter was “received”.
Messrs. Lister Brook and Co. Ltd said they did not wish to tender for the erection of one block of two, 2-bedroom houses and two, 3-bedroom houses.
September 1953
Excavations in respect of the water supply, estimated at £1,420, had been completed by Messrs. M. Harrison & Co. (Leeds) Ltd. at £1,421-12s-6d.
The Minister of Housing and Local Government had indicated that the revised tender of Messrs.. H. Castle & Son Ltd was in excess of the cost the Minister would allow.
Excavations in connection with the supply of water (estimated cost £1,420) had been completed by Messrs. M. Harrison & Co (Leeds) Ltd at £1,241-12s-6d.
October 1953
Messrs. H. Castle & Son Ltd revised their tender for ten aged person’s dwellings, £9,828, plus planting of privets, £27-10s, and the Ministry raised no objection.
November 1953
Seven tenders were submitted for provision of footpaths within the Estate. Mr Walter Small of Wakefield submitted the lowest at £4,142-12s-6d and this would be accepted, subject to enquiries, or if not then that of Messrs. F. Bates & Son at £4,473-16s-9d.
Various complaints had been made regarding certain houses – Council minutes do not specify what these were – and the Borough Engineer should investigate them.
Construction of roads and sewers included in Stage II of the scheme had commenced and it was desirable that a 4” main, two hundred yards long, cost approximately £240-6s-0d, should now be laid. Loan sanction would be sought.
December 1953
West Riding County Council wished to commence erection of the school as soon as possible and requested that possession of the land should be given on exchange of contracts. (There is more information on the opening of Field Lane School at the end of this document).
Messrs. H. Castle & Son Ltd offered to erect twelve old person’s bungalows on the same basis as their previous contract. In view of recent conversation with the Ministry of Housing and Local Government, consideration of this was deferred.
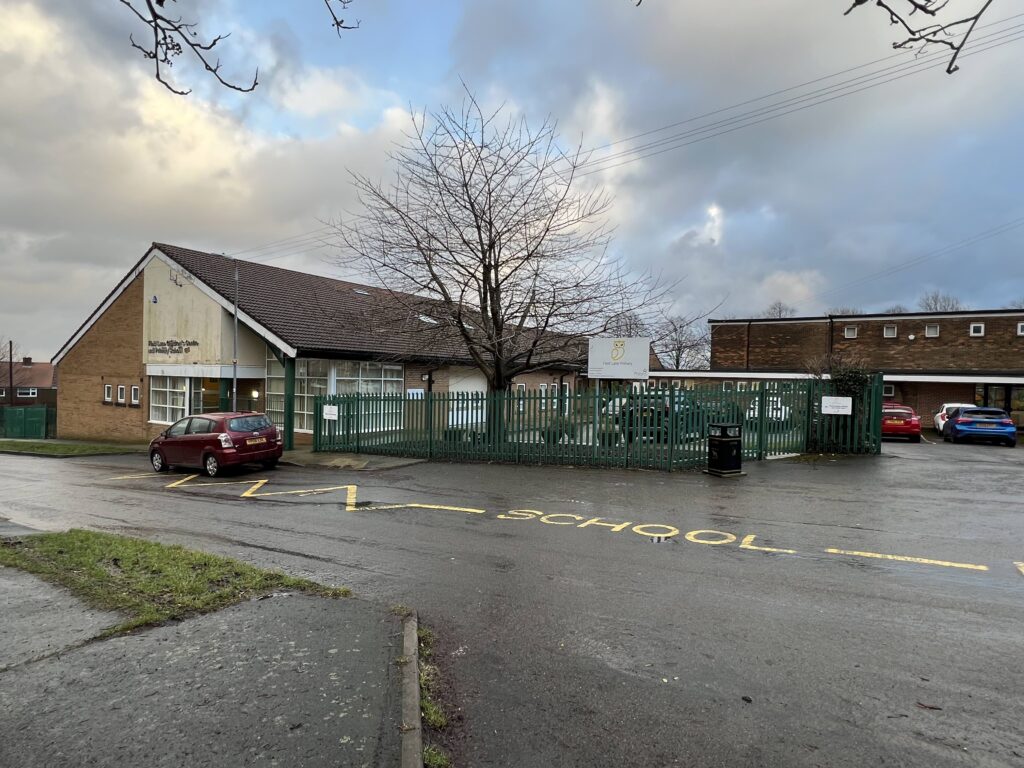
January 1954
The Town Clerk was authorised to apply to the Ministry of Housing and Local Government, under section 3 of the Acquisition of Land (Authorisation Procedure) Act 1946, to extinguish some rights of way and substitute others as part of the Estate’s development.
Details were submitted of the proposed service between Brighouse Bus Station and Field Lane Estate, for which Halifax Joint Omnibus Committee was prepared to make application for a licence. Huddersfield Joint Omnibus Committee had no objection if it were allowed to withdraw its own service via Bramston Street and reroute such buses via Gooder Lane. The Watch Committee approved these proposals.
February 1954
Loan sanction for the laying of a water main to the school site was now approved by the Ministry.
March 1954
The estimated cost of laying approximately 2,900 yards of water main required to complete Stage II of the scheme would be £3,842 and loan sanction for this would be sought.
As previously approved, Halifax Corporation had made application to operate via Jumble Dyke, Tofts Grove and Field Lane, thence via Field Lane, Holly Bank Road, Highfield Road and Malham Avenue to its junction with Burnsall Road.
June 1954
Mr Howson, of 8, Field Lane, complained about the accumulation of water in his cellar. It had not proved possible to trace the source of this water. Mr Howson was advised what steps he might take to prevent this, but the Council admitted no liability.
It was agreed that Mr Roebuck’s claim for tenant right, in respect of land at Nunnery Farm required for Stage II of the scheme, be paid at the arbitrated rate of £326-12s, plus the fees of Messrs. William Sykes & Sons, £23-2s, for their part in reaching this agreement. The remainder of the farm, required for Stage III, would continue to be occupied by Mr Roebuck at £25 per annum, with notice to quit by 30th April 1956.
A dispute had arisen with Messrs. Rowland Lumb & Co regarding the extent of brick footings which were measurable under various contracts. The Ministry argued that this was a matter for the Council to decide. The Council agreed to pay £240-15s-3d in respect of contracts 29, 30, 31 but none in respect of contracts 32, 37, 38, 40, 41a or 45.
Names of roads now to be adopted (in addition to those already agreed) would be Nunnery Lane, Sherburn Road, Bedale Avenue, Arncliffe Crescent, Linton Grove, Arnold Royd and Wensley Grove.
The final account of Messrs. M Harrison & Company (Leeds) Ltd relating to the provision of roads and sewers at the Stage II school site had now been agreed in the sum of £3,325-11s-4d, of which the sum of £109-3s-8d was chargeable to the Water and Baths Committee, £95-2s-11d to the North Eastern Gas Board and £3-10s-8d to the Parks and Cemeteries Committee.
Buses were now running over certain roads on the Estate and the Borough Engineer reported that he was arranging for these roads to be brought into a condition such that they could be taken over as highways repairable by the inhabitants at large.
The Ministry had agreed to the Council borrowing money for the erection of four garages on the Field Lane Estate.
As suggested by the Secretary of the Field Lane Tenants Association, representations would be made to the Postal Authorities regarding provision of a telephone kiosk at the junction of Highfield Road and Malham Avenue.
July 1954
An additional bus service was now to be introduced, Monday to Friday, leaving Brighouse at 6.27am and Field Lane at 6.37am.
Regarding a suggestion that the Field Lane bus service could be routed to serve Oaklands, it was felt unlikely that the originally proposed road from Lower Edge Road, through the Estate to Longroyde Road would now be made.
In response to suggestions made by the Secretary of the Field Lane Tenants’ Association, it was agreed that a notice board would be erected on land to be used as a Children’s Playground, that the land originally allocated for allotments would now be used instead as an extension to the play area, that the erection of shops on the Estate be further considered, and that the question of planting hedges and privets be further considered.
September 1954
Owing to the increase in houses planned for this Estate, it had been necessary to provide for an 8” circulating main rather than the planned 6” water main, and a revised estimate had been prepared in the sum of £1,433-15s. The Parkside Construction Company of Huddersfield had quoted £320-8s for excavation required and this would be accepted.
The Town Clerk would approach the Tenants’ association for suggestions as to the type of shops likely to be required on the Estate.
Some trouble was experienced with flues and fireplaces in the Gregory flats. Messrs. Alfred Robinson Ltd had agreed to pay the cost of rectifying flues, to the limit of £100. Cost of re-decoration would be met by the Council, with possible further contribution by the contractors.
A possibility of erecting bungalows on the north-east side of Holly Bank Road was dropped on the grounds that it would not be practicable.
October 1954
The footpath between Longroyde Road and Field Lane would be “re-ashed”.
Brighouse Co-operative Society Ltd wished to have four shop units allocated to them, with one or more flats on the first floor. They would design the layout, and rent, lease or buy the site. The Council was not prepared to sell the site or to erect the shop but would be willing to lease for 21 years.
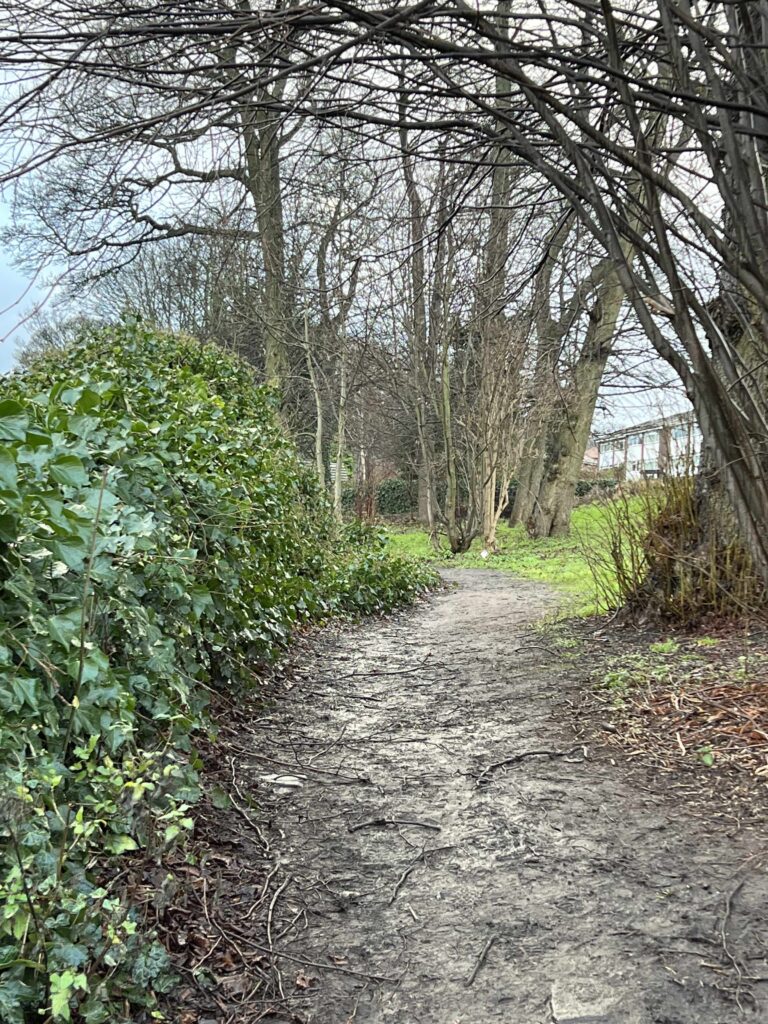
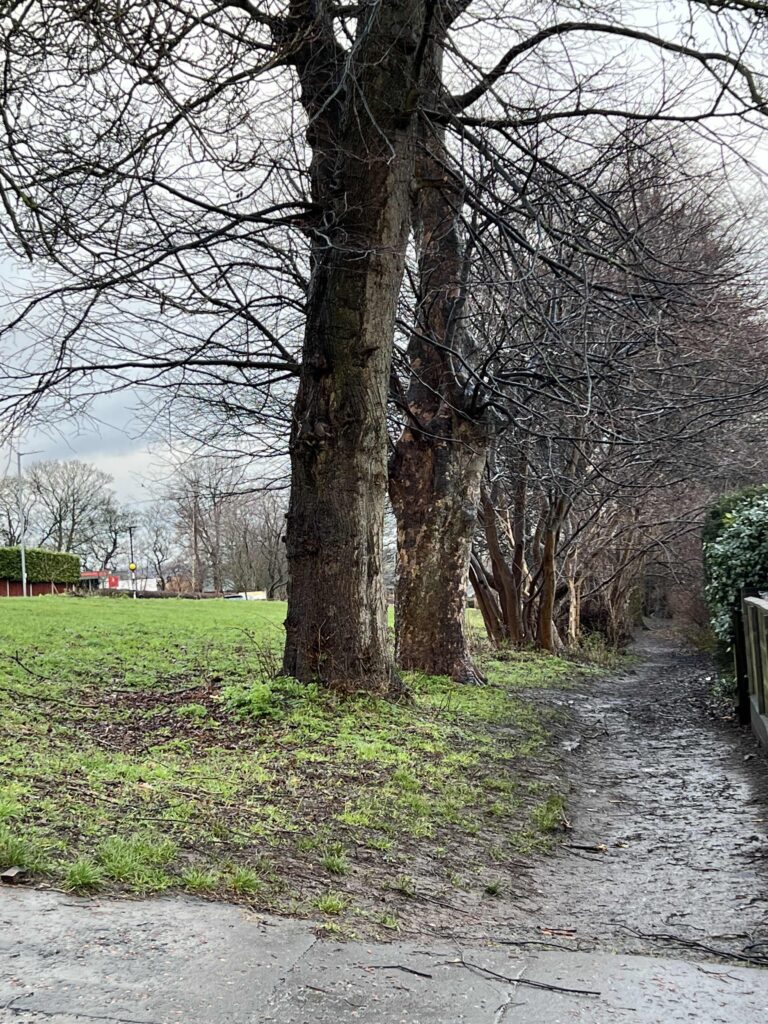
The boundary wall between the Estate and the Smith Homes (the Orphanage, nowadays William Henry Smith School) needed repair at approximately £515. The Council would arrange the repair, providing the Trustees of Smith Homes agreed to pay half the cost.
An appropriate sign would be erected at the bottom of Field Lane indicating the direction from that point to the Rastrick (Field Lane) Housing Estate.
The tenant of 14, Thornton Road applied for permission to erect a garage on land off Highfield Road. This was refused but the Council did intend to erect further garages on the Estate.
The Co-op pointed out that in 1926, the Council had sold a shop site at the Smith House Estate, but the Council re-affirmed its previous refusal to do so on this occasion. The Borough Engineer would now apply for planning consent for two blocks of four shops.
December 1954
Shortage of staff in the Council’s Water Department, meant that the contractors for the excavation work had now been asked to “string out” the pipes and excavate for joining, extra work for which they would be paid.
January 1955
The Secretary if the Field Lane Tenants Association requested early morning lighting in Field Lane. It was agreed that one of the lamps would be added to the early morning lighting schedule.
The Borough Engineer would invite tenders for the erection of sixty-eight houses from Messrs. Alfred Robinson Ltd, M Harrison and Co (Leeds) Ltd, N. B. Bell & Co Ltd, Messrs. Lister Brook Ltd, Messrs. Rowland Lumb & Co Ltd.
In the opinion of the Council’s Watch Committee, owing to the rate of development on the Estate, a full daily bus service should now be provided, and The Halifax Joint Committee would be asked to provide this.
The Co-op agreed to a lease of 21 years and asked that there should be an option to extend after that period. This was refused.
February 1955
The Trustees of Smith Homes agreed to funding half the cost of repairing the boundary wall but asked that the work be put out to tender. This was agreed.
Yorkshire Electricity Board wished to acquire two sites on the Estate for the erection of electricity sub-stations. This was agreed.
The Minister agreed to the Council’s borrowing £1,520 for erection of sixteen garages, some each on Stoney Lane, Cain Lane and Field Lane, to be built by direct labour.
A revised plan for the eight shops was approved, now being one block rather than the previous proposal of two blocks of four. This meant that an additional twenty-three houses could be built on the site which had been allocated to the Community Centre, the centre now to be placed elsewhere on the Estate. The Co-op would be asked which four of the eight units it would like.
March 1955
Halifax Joint Omnibus Committee reported that the existing service currently lost 8.5 pence per mile, and it was not considered feasible to provide a full daily service to the Estate. The Watch Committee, as a compromise, asked that there should be two additional evening journeys, Monday to Friday, and an hourly service on Saturdays from 9.30am to approximately 7.30pm.
April 1955
Field Lane Tenants Association applied for and was granted permission to hold a Field Day on the Children’s Playground on 18th June 1955.
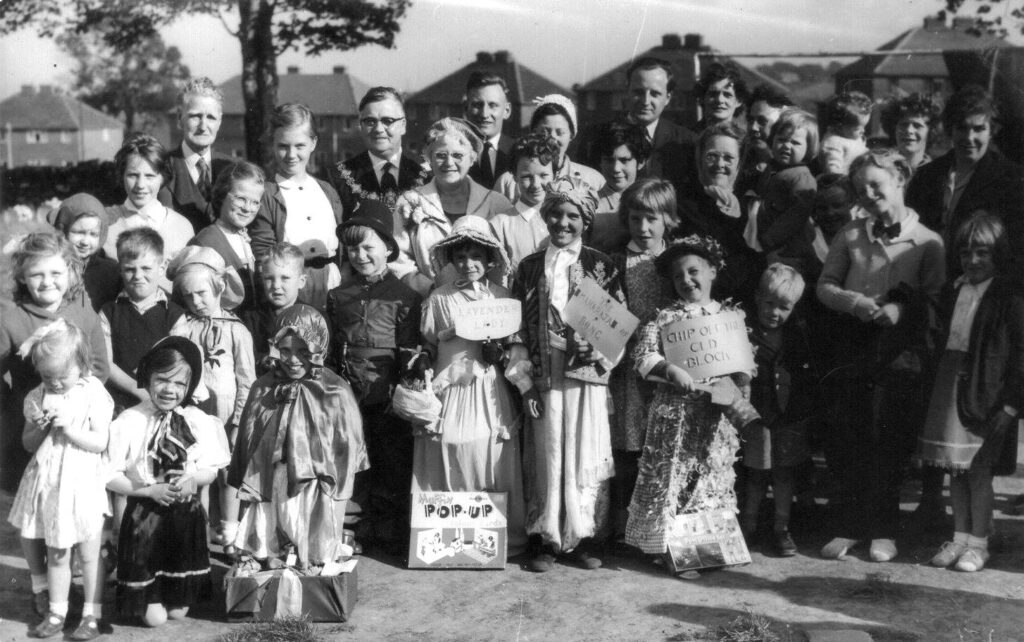
Halifax Corporation revised the bus service to provide two additional afternoon and evening journeys on weekdays and an hourly service from 10.00am to 8.00pm on Saturdays.
Messrs. Chambers, Tregoning and Robertshaw, solicitors of Brighouse, drew attention to trespassing and damage being caused to land belonging to their client, J. W. Clay’s Estate. A copy of this letter would be forwarded to the Field Lane Tenants Association, drawing attention to the “serious consequences” should this re-occur. The Town Clerk would communicate with tenants regarding damage caused by lopping of trees on the land in question.
Damage was also reported to boundary walls at the rear of the single person’s flats in Smith Crescent and between the playing fields and Smith Crescent. A scheme would be prepared to form a slope, providing 6” chain link fencing at the foot of the bank and along certain boundaries to the Estate.
The Minister of Housing and Local Development was not satisfied that permission should be given for the proposed development of the desired site to the east of and adjoining Field Lane Estate as a playing field. The Town Clerk was instructed to make further representations.
July 1955
Estimates would be made for children’s play equipment for the space at the rear of Highfield Road and Thornton Road.
Tenants of 5 and 7, Holly Bank Road claimed £10 each in respect of decoration following on works to defective flues at their houses. It was agreed that the Council would pay half of this, the remainder to be paid by the contractors. The same tenants also requested that the footpath from Holly Bank Road to Thornton Road be fenced with chain and link fencing in view of ongoing damage to their front and rear gardens. This was also agreed.
The Council was grateful for the steps which the Tenants’ Association had taken to assist in the campaign against vandalism on the Corporation’s estates.
September 1955
It was agreed that the purchase and erection of two sets of swings be arranged, cost estimated at £153, and that the Ministry of Housing be asked that this be debited to the Housing Revenue Account.
Children had been cutting branches from trees on private land at the bottom left-hand side of Holly Bank Road, to the detriment of the appearance at the entrance to the Estate. Parents of offending children in all cases had said they would deal with this.
The Yorkshire Electricity Board stated that two new substations were needed, one at Burnsall Road and one at Hanson Road, and that the Board would want a 60-year lease, together with rights of way and rights to lay and maintain cables in the adjoining land. This was agreed and the Borough Engineer submitted amended plans in order to obviate any obstruction to further development of garage spaces.
October 1955
All garages erected were now occupied, with additional applications made.
Tenders would be sought for the purchase of 14,000 privet for one hundred and fourteen houses at Field Lane Estate with a view to planting these in January 1956. Open spaces on Reins Road would be cleared and seeded.
Decorations at 23, Reins Road had suffered during work to remedy the defective flue at this house. The Council and the contractors would each pay £5.

December 1955
Gregory Housing requested that consideration be given to the erection of three storey flats. The Borough Engineer was to consider this.
The cost of providing chain link fencing at the entrances to the children’s playground would be approximately £26, and this was agreed.
January 1956
Halifax Corporation added further bus journeys at 6.30am and 7.00am from Brighouse to the Estate.
Four additional garages would be erected on the Estate, with application to the Ministry for loan sanction.
March 1956
The Ministry agreed to the lease of two sub-stations to the Yorkshire Electricity Board, rent to be £1 5s per annum at Burnsall Road and £1 at Hanson Road.
Consideration would be given to installing gas pipes, in houses now under construction, other than by the present practice of laying them in the concrete floor.
The tenant of 24, Highfield Avenue sought permission to erect a sun porch at the front of the house. This was agreed, subject to terms and conditions to be approved by the town Clerk.
April 1956
Field Lane Tenants Association asked for an additional bus from the Estate at 10.30 am on Saturday mornings, at 8.35pm from Brighouse on Saturdays and at 12 noon on weekdays. The Council agreed to support this request.
Agreement had been reached with the Brighouse Co-operative Society Ltd as to the precise site to be leased by the Society. All persons who had previously indicated their interest in taking the tenancy of a shop on the Estate had been informed of the decision to make four sites available to persons willing to erect shops themselves. Those wishing to pursue this opportunity would be asked to give details of the trade they wished to carry on.
It was now established that installing gas pipes other than in the concrete floors would be £3-10s per house and that this method would now be used in houses in which gas pipes were still to be installed.
The Borough Engineer submitted plans for two blocks of six terrace bungalows, with alternative plans for two terrace blocks each consisting of four bungalows and two 2-bedroom houses. He advised that the site now under discussion was not suitable for the erection of terrace bungalows. He was instructed to advertise for tender for the erection of six pairs of bungalows.
The Tenants Association wished to erect a small building for the purpose of storing their pantomime equipment. It was agreed this would be possible on one of the garage sites and subject to an annual payment of 1/-.
May 1956
The Minister had decided, in view of present financial circumstances, that no loan sanction would be approved for additional work on housing estates. This affected four garages to be erected at Field Lane. Tenants of flats on Highfield Road asked that no more garages be erected in front of their flats, there being four there already. The matter was deferred for the time being.
Tenders were approved for sixteen single person’s flats, £13,392-5s, and ten 3-bedroom houses, £14,341-8s-6d, from Messrs. Rowland Lumb and Company Ltd, for sixteen 2-bedroom houses, £20,448, and twelve bungalows, £12,606, from Messrs. Harry Castle and Son Ltd, and these would be accepted.
Brighouse Co-operative Society Ltd Ltd had tendered for the external painting of eighty-six houses on the Estate, £767-11s.
Holly Bank Road, Reins Road and Hanson Road had now been sewered, levelled, paved, metalled, flagged, channelled, and made good by the Council and would now be declared highways repairable by the inhabitants at large.
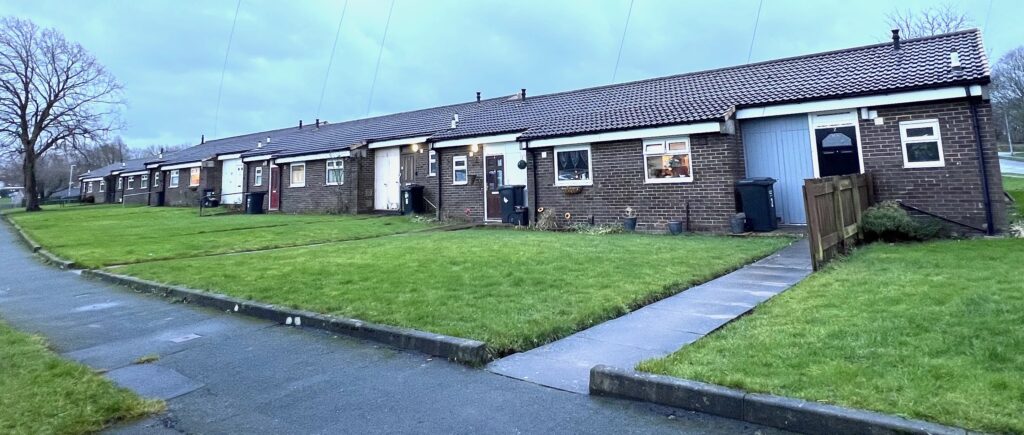
June 1956
Resolved that one block of six terrace-type bungalows be erected in “due course on a site suitable for that purpose.”
Halifax Passenger Transport Department was looking into the possibility of extending the route within the Estate.
July 1956
Brighouse Co-operative Society Ltd. submitted revised plans for the store, suggesting that the frontage should consist of a level forecourt, the extra cost of this, £235, to be shared between the Society and the Council. The Council approved the elevations but not the level forecourt. The Society said the store would be on the modern open store principle and asked that no restriction should be placed on the goods sold. Except for “anything offensive”, this was agreed. The Society asked for a 99-year lease. Subject to the Ministry approval, this was now agreed.
Four persons had expressed interest in trading on the four remaining shop sites, and the Town Clerk would now negotiate with them regarding leases.
August 1956
Messrs. Rowland Lumb and Co Ltd withdrew tenders submitted by them and accepted for sixteen single person’s flats and ten, 3-bedroom houses. These would have to be re-advertised.
September 1956
Subject to the approval of the Ministry, tenders of Messrs. N Bell and Co Ltd Leeds for sixteen single person’s flats, ten, 3-bedroom houses and thirty, 2-bedroom houses, for £69,640, was approved by Council but should the Ministry not approve, the Borough Engineer should negotiate a reduction in the tender.
As and when the necessary loan sanction would be received from the Ministry, four additional garages would be erected on the site between Malham Road and Highfield Road temporarily occupied by the building contractors, rather than the site considered in May. Tenants of existing garages off Highfield Road would be asked whether they wished to agree a mutual exchange with tenants who lived nearer the garages.
Halifax Passenger Transport Department was seeking approval from the Licensing Authority for two additional return journeys from Brighouse at 10.45am and 8.45pm. A 12-noon journey, as requested by the Tenants’ Association, would be deferred until the Estate was more fully developed. The bus company also wished to transfer the terminus to the junction of Burnsall Road and Malham Road, but the Borough Engineer expressed doubts as the carriageways were only 16 feet wide, laid out without any view of taking bus services – [a puzzling reference as those two roads do not and apparently never did meet].
The tenants Association wished to borrow £300 to remove certain outbuildings from the former Clifton Hospital and re-erect them on the Estate for use as a Community Centre. This was deferred by the Housing and Property Committee. At full Council there was some discussion about a charge to be put upon each tenant, but the outcome was that the matter remained deferred.
October 1956
Council approved clearing and sowing of grass seed to the verges on Highfield Road, 3-11, 18-50, 101-109, on Thornton Road, 16-36, on Holly Bank Road, 2-6, 45-49, and on Hanson Road, 15-31, 2-34. Also approved was provision and planting privet on Thornton Road, 39, 41, 42, 44, and Smith Crescent, 2. Further approved was clearing out of open space in front of bungalows in Thornton Road. Clearing and laying out of gardens in Smith Crescent had to wait for required filling in. Filling in and laying out of open space at the Holly Bank Road entrance was deferred for the time being.
The tenant of 23, Highfield Road asked that a new fence be erected along the public footpath beside this house leading to Malham Road. It was agreed that chain link fences be erected alongside paths running between 23-27, Highfield Road, between 16-18, Hanson Road and between 37-39, Thornton Road, estimated cost £132.
None of the tenants facing existing garages wished to exchange tenancies with any of the tenants who were also tenants of the garages.
The Minister had decided that additional work on housing estates, such as provision of playground equipment, should not be authorised during the period of restriction on capital expenditure.
The Council was minded to provide two seats on the Estate and would ask the Tenants’ Association for its views.
December 1956
The condition of the Finlock gutters [guttering made of concrete] at twenty-six pairs of houses required treatment by liquid bitumen, cost approximately £135.
February 1957
The Tenants’ Association suggested sites for two seats and these were accepted.
March 1957
The Town Clerk had been corresponding with Messrs. Hammonds United Breweries Limited regarding their desire to lease the site allocated for a public house. The Town Clerk pointed out that the Ring O’ Bells on Lillands Road / Closes Lane was likely to be demolished. It was resolved that the views of the Field Lane Tenants Association would be sought before any decision was made.
May 1957
The Halifax Passenger Transport Department was requested to consider running an additional bus at about 12.15pm and to provide a later service in the evenings.
The Ministry allowed that garages could now be erected, provided the proposals were not “extravagant in scale or standard” and would show a profit to the local authority. The garages previously proposed would now be erected, subject to the Ministry’s approval. The Ministry also agreed that playground equipment might now be authorised.
The Tenants’ Association asked that Club Premises be provided instead of a public house. This seems to have been deferred and instead a further question was put to the Association as to the provision of a public house.
George Lawson Ltd would carry out excavation work in connection with laying of mains at £109.
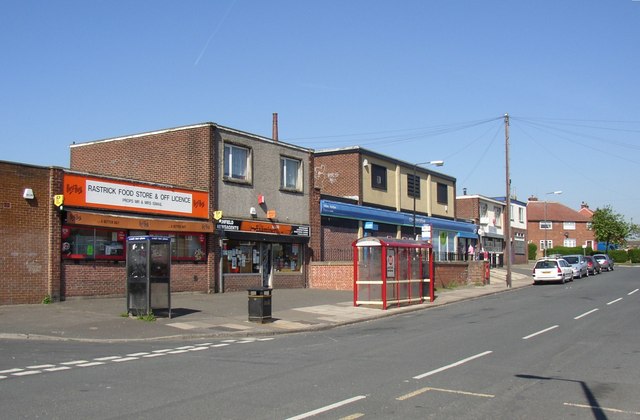
The Co-op’s lease of 424.66 square yards would be for 99 years at a ground rent of £75 per annum. Mr H. Sykes, of Bradford, wished to lease site number 1 for a fish and chip shop.
The Tenants’ Association wished to use a field on the Estate, let to Mr R. Roebuck, for their forthcoming gala. This was agreed by the Council, subject to the agreement of Mr Roebuck.
July 1957
Halifax Passenger Transport Department intended, subject to approval by Yorkshire Woollen District Transport Co. Ltd and by the traffic commissioners, to run additional journeys to the Estate at 6.55, 7.15 and 7.40 on weekdays and at 12.15 on Saturdays.
It was resolved that footpaths on the Estate should be flagged as soon as possible after houses were occupied.
Opinion of tenants on the Estate was 184 in favour and 377 against the need for a public house. The provision would be deferred sine die.
Terms were agreed with Mr J. Radcliffe for leasing a site for a shop of 121 yards for 99 years at a ground rent of £25 per annum.
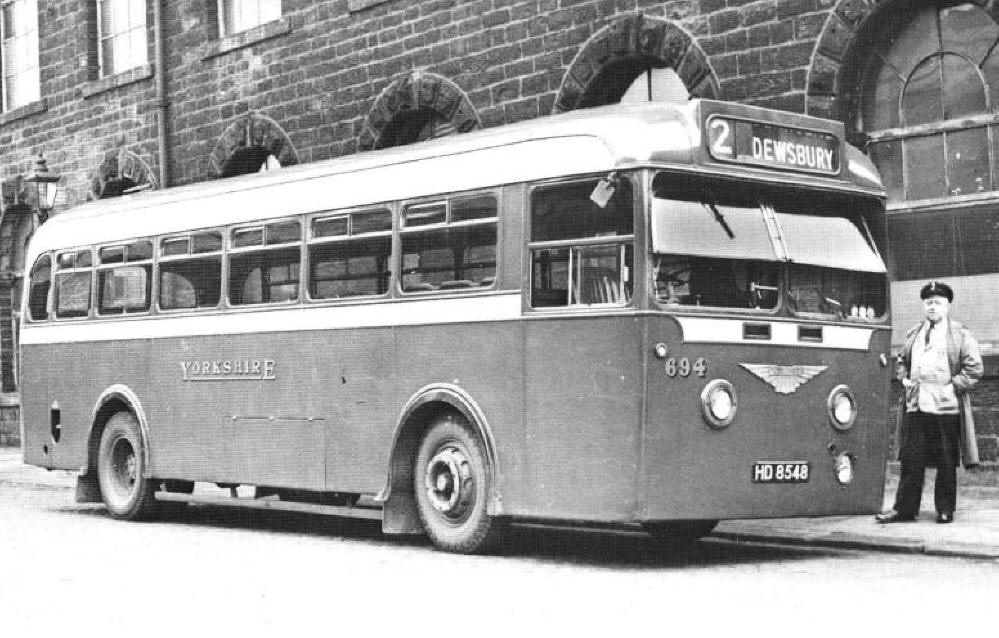
September 1957
The Minister had consented to the Co-op leasing approximately 424.66 square yards of land situate in Highfield Road and Reeth Road. Mr R. Morton and Mr H. Sykes had withdrawn their applications for leases of shop sites. The Minister consented to the leasing of approximately 121 square yards in Highfield Road and Reeth Road to Mr H. Radcliffe for a lock-up shop with flat above. Mr Radcliffe would now like this to be the site south-east of the co-op store, previously allocated to Mr Morton. The Council agreed to a 99-year lease, subject to the Minister’s approval.
Two tenders were submitted for the repair of the boundary wall between the Estate and Smith Homes. That of Messrs. H Briggs and Sons Ltd, £583, would be accepted, the cost to be shared between the Council and the Trustees of the Smith Homes.
The Tenants’ Association asked to borrow £300 to enable them to remove certain buildings from the Clifton Hospital site and re-erect them on the Estate as a Community Centre.
In response to requests from tenants, a chain link fence would be erected at the bottom of the rear gardens of 30-40, Thornton Road, and a privet or thorn hedge be planted at houses in Holly Bank Road to prevent their gardens being used as a short cut to the garages between Holly Bank Road and Hanson Road. Also, subject to the consent of tenants involved, there would be construction of a footpath from the playing field to Thornton Road.
November 1957
It was suggested that there was now sufficient demand to run a further additional bus to the Estate from Brighouse about 5.15pm.
Mr H. Radcliffe and the Council agreed a lease of 121 square yards for 99 years at a ground rent of £25 per annum.
January 1958
The Council wished an increase in the rate of house completions. Contractors had indicated they would endeavour to expedite completion of dwellings if arrangements could be made for housing some of their workmen in one of the unoccupied houses, and this was agreed as a short-term measure.
Attention was drawn to the condition of the lower end of Holly Bank Road and the Borough Engineer arranged for necessary repairs to be carried out. Patching works would be carried out on Field Lane.
In view of estimates received by the Tenants’ Association for demolition and re-erection of Clifton Hospital outbuildings, the Association wished to be discharged from their obligation to remove those buildings. As the Council had another offer on hand, the Association was discharged of its obligation at no cost.
March 1958
The Ministry suggested that an application to tender for not more than sixty houses in the current year would be likely to receive approval. However, the building programme included eighty-four dwellings at Field Lane, as well as thirty-one elsewhere. It was agreed that planning permission be sought for sixteen single person flats. The financial effect of carrying out the current programme for fourteen 3-bedroom houses, twenty-six, 2-bedroom houses, including sixteen, 2-person flats, twenty bungalows and fourteen single person flats was to be evaluated.
April 1958
The Halifax Joint Omnibus Committee would be asked to improve the service to the Estate on Sundays and on Saturday mornings and evenings.
Annual external painting of 86 houses on the Estate would be allocated to Meltham Co-operative Society Ltd at £489-10s, or, should this not prove satisfactory, to Alfred Beevers and Sons Ltd, £589-10s-6d.
May 1958
Halifax Passenger Transport Committee said it appeared the Council and the Tenants Association were requesting what was virtually an all-day service but the matter would be examined to see what improvements could be made.
The Housing Manager was instructed to investigate complaints of infected woodwork at houses on the Estate.
Dustbins at certain addresses were accommodated in recesses at the front of houses. The Borough Engineer was instructed to arrange for dustbin accommodation at the back of houses and for footpath access to be provided.
Five tenders were received for the erection of sixteen single persons’ flats and that of Messrs Gregory Construction, (Yorkshire) was accepted at £14,067-5s-5d.
The tenant at 1, Bedale Avenue had been given permission to install a gas point and a hot and cold-water facility in the utility room. However, he had also moved the sink and gas cooker from the living room into the utility room. It was agreed that this would be allowed subject to his undertaking, if required, to re-fix them in the kitchen upon his vacating the house.
June 1958
The Halifax Passenger Transport Department was dissatisfied with existing bus stop signs and proposed erection of new signs.
Requests were received for the sale of land at the rear of 118, Lower Edge Road and for leases of land at the rear of 42 and 44, Lower Edge Road and similarly at the rear of 89, Malham Road, all of which were acquired by the Council under its compulsory purchase order for building the Estate. A decision was deferred.
Steps taken to eliminate infection in woodwork of some houses were reported to have been effective.
Repairs to the Estate boundary wall were required – the south-east wall of Thornton Road and Highfield Road playing field, £7-10s; the wall adjacent to the football pitch and Hanson Road, £12-10s; new concrete post and chain link fence flanking the steps between Holly Bank Road and Thornton Road, £23.
July 1958
Eight yards of land at the rear of 118, Lower Edge Road, 42, 44, 52 Lower Edge Road and 89, Malham Road would be leased to householders at 10s. per annum. An approach had been made to the owner of land in Lower Edge Road asking whether he would consider selling to the Council for housing purposes or, alternatively, whether he would be prepared to sell a strip of land for the purpose of making a footpath from Lower Edge Road to the housing Estate.
The Ministry raised no objection to a tender from Gregory Construction (Yorkshire) Ltd for the erection of sixteen flats for single persons at a cost of £14,067-5s-5d and approved the provision of the flats for the purpose of a slum clearance subsidy.
Plans were approved for a further fourteen 2-bedroom and six 3-bedroom houses.
September 1958
Tenders were received for the new houses and that of N. Bell & Co. Ltd in the sum of £28,003 was accepted.
There had been complaints of speeding drivers on the Estate, and these were referred to the police.
The Council would apply for loan sanction to erect a further twelve garages on the Estate.
The Housing standing sub-committee recommended that children’s swings be provided on two sites within the Estate.
Not all tenants of affected houses had agreed to moving dustbins to the rear of their houses. Of forty-five affected, five had declined. The Housing Manager was asked to secure their agreement, or they might be asked to quit their tenancy.
Complaints were made regarding overnight parking of lorries on the Estate.
Mr R. Roebuck’s tenancy of land at the Estate was due to expire in April 1959. The Council offered to extend the tenancy for a further twelve months.
The sewage disposal plant at Smith Homes required considerable overhaul and the trustees asked to be connected instead to the Corporation’s drainage system. It was agreed that the sewer to Stage III of the Estate should be extended to the orphanage.
Patching work would be carried out on Field Lane.
October 1958
The Council considered an application to lease part of the garage site in order to erect a private garage thereon but refused the request.
The Parks superintendent gave estimates for providing privets and laying out gardens, open spaces and garden sites on Council estates. Schemes for which loan sanction had already been approved would now be executed, while sanction would be sought for £1,736-7s-6d in respect of the Field Lane Estate.
Mr & Mrs Watkin had applied for the tenancy of a shop site to the north-west of the Co-op so they could erect a fish and chip shop with flat above, their shop on Lillands Lane being affected by the clearance order there – a 99 year lease was approved, subject to erection commencing within one year, at a rent to be determined by the District Valuer.
November 1958
Wendy’s fisheries (Halifax) Ltd applied for a site for a fish and chip shop on the Estate. This was refused on the grounds that the site had already been allocated to Mr & Mrs Watkins.
The condition of Field Lane at its junction with Holly Bank Road was a matter for concern. The Borough Engineer described efforts which had been made, unsuccessfully, to ascertain the source of water flowing across the road at this point. It was still the intention that Field Lane would be re-constructed once 500 houses on the Estate had been completed.
The Housing Manager reported that he had arranged for tenants in Malham Road and Highfield Road to take into their gardens, at no additional charge, part of the land which had been intended for allotments. The remainder could still be used for allotments.
The Borough Engineer reported on the line of a footpath to be constructed, as part of Stage III of development in order to access shops, and this was approved.
One of the fields (no. 224) rented to Mr R. Roebuck might now be used for the erection of playground equipment. He was agreeable to this, and notice would now be given to quit by 1st May 1960.
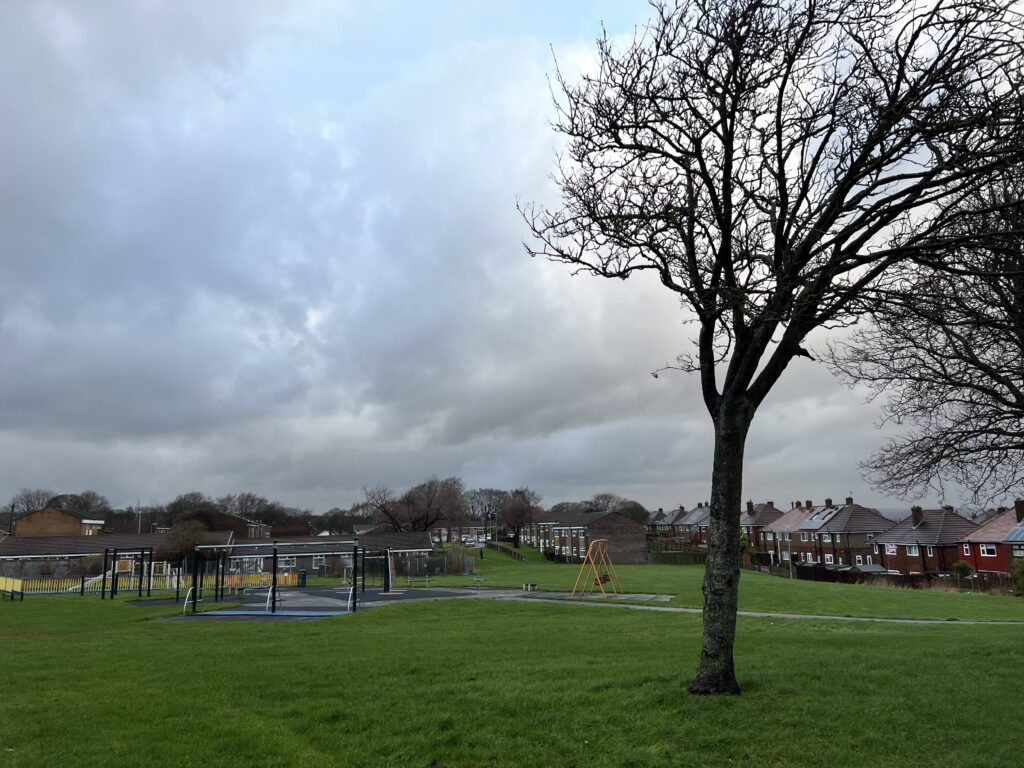
The Halifax Passenger Transport Committee proposed to run a daily service to the Estate, except on Sundays.
A travelling family was squatting on the Estate. They had given undertakings to leave before the weekend.
The rent for the fish and chip shop site was now determined at £25 per annum for 121 square yards of land.
Damage to trees on the Estate was causing concern and police were asked to investigate. The Tenant’s Association was asked “to take any practicable steps to secure the cessation of this vandalism”.
January 1959
Twenty-three trees in the grass verges had been damaged, estimated cost of replacement £34-10s. The Highways Committee was inclined to replace them, but the full Council decided to defer for twelve months. Proceedings would be instituted against anyone alleged to commit damage to trees.
Halifax Passenger Transport had been asked to consider laying on school special buses between the Estate and St. Thomas More’s School in Halifax, but this was declined.
February 1959
Tenants of five blocks of terrace houses had agreed to rear provision for dustbins. Whenever a new tenancy in the remaining four blocks became vacant, prospective tenants would be required to agree dustbin provision at the rear.
March 1959
Mr N. Watkin withdrew his application for the proposed fish and chip shop. Tenancies of the three remaining shop areas would be advertised.
The Borough’s housing waiting list now stood at 1,100.
Tenders for twenty-four houses, twenty-eight flats and sixteen old persons’ bungalows were received and that of N. B. Bell & Co Ltd accepted at £78,139.
April 1959
The County Council commented that the site suggested for an aged persons’ home was not large enough for the purpose and that it was somewhat exposed. The Council regretted that this site was considered unsuitable and re-affirmed its belief that there was a need for such accommodation.
The Co-op wanted to place a cigarette machine on the boundary wall outside its premises. This was refused.
May 1959
Wendy’s Fisheries (Halifax) still wished to lease a site for erection of a fish and chip shop. It was agreed that the shop, with flat above if required, would be on a lease to 19th June 2047, at a rental to be agreed, work to commence within one year.
“School” signs would be erected on Malham Road and Burnsall Road.
June 1959
The Yorkshire Woollen District Transport Company Ltd had withdrawn its objection to the proposed timetable for a daily service from Brighouse to the Estate. Unfortunately, the staff position had deteriorated to such an extent that the Halifax Passenger Transport Department was now no longer in a position to implement its proposals. The Council asked that, as an interim measure, the frequency of the service in peak times should be increased.
July 1959
The 8.13am and 8.43am journeys to Brighouse would be replaced by journeys at 8.05am, 8.25am and 8.45am.
September 1959
The proposed full daily service to the Estate would be implemented as soon as staffing allowed this.
A disused well on land adjacent to the site of children’s playground equipment would be filled in “forthwith”.
October 1959
Repairs to the boundary wall would be carried out at a cost of about £8.
Halifax Passenger Transport Department now had 483 traffic staff, still a deficiency of 87 to cover existing schedules.
The headteacher of Field Lane School asked that a footpath be provided to assist children attending the school. The headteacher would be informed of existing plans for footpaths.
The Housing and Property Committee of the Council re-considered the question of shops and agreed that the two end shops should only be single storey and that estimates should be made of the cost to the Council of itself erecting those shops.
November 1959
The Highways Committee gave consideration to the question of improvement of access to the Estate. When this matter had last been under consideration it had been deferred until such time as five hundred houses had been constructed. Four hundred and fifty houses were now occupied. Various suggestions were discussed and deferred for the Borough Engineer’s report.
Again, Halifax Joint Omnibus Committee declared that the full daily service to Field Lane would be implemented as soon as the labour situation permitted.
The Tenants’ Association submitted details of a temporary hut for use as a Community Centre, as it was understood no permanent building would be permitted. Permission for the temporary hut was granted but the Housing and Property Committee of the Council said that in fact there would be no objection to a permanent building. The minutes of that Committee were endorsed at the full Council meeting.
December 1959
The Tenants’ Association submitted plans for the Community Hut. Permission was granted subject to the condition that the consent was valid only for 10 years and unless further consent was then granted, the building must be removed, and the site restored. (This would seem to be in contradiction of the decision the previous month).
The staffing position at Halifax Passenger Transport had now deteriorated even further and there would have to be a reduction in all services.
In January 1959 the Highways Committee deferred consideration of the twenty-three damaged trees on the Estate. Twenty-seven trees had now been damaged. The matter was deferred for a further twelve months.
Advertisements had appeared inviting applications for the two shops to be erected by the Council, with three tentative enquiries but no firm applications made. Erection of the shops was deferred.
February 1960
Mr A. Smith, owner of certain fields adjoining the Estate, had covenants whereby the Corporation undertook to maintain certain gateways and to maintain certain walls to a height not less than those extant in 1952. A gateway had been removed and the walls were either in a sad state of repair or no longer existent. Mr Smith wished the gate to be replaced and the wall rebuilt or replaced by a chain link fence. Fencing and a replacement gate would be constructed at a cost of £725
April 1960
The electricity substation site in Hanson Road, which had been leased to Yorkshire Electricity Board, would interfere with a proposal to develop the site at the junction of Highfield Road and Hanson Road as an old people’s home for the County Council. The substation had not yet been erected and the Electricity Board was prepared to surrender the lease in return for one on the next-door site. A lease for 60 years would be prepared.
Following the Committee’s decision not to proceed with Stage III of the Estate at the present time, Mr R. Roebuck had been told he did not need to quit his tenancy on 30th April 1960. However, Mr Roebuck did not now require the land. It was agreed that Mr. A. Henson be granted a licence to graze this land for a period to 31st October 1960.
Twenty further garages, including one for the Water Department van, would be erected on the Estate at a cost of £3,000.
Mr Radcliffe wished to erect an illuminated sign outside his shop, which would overhang the forecourt. This was allowed.
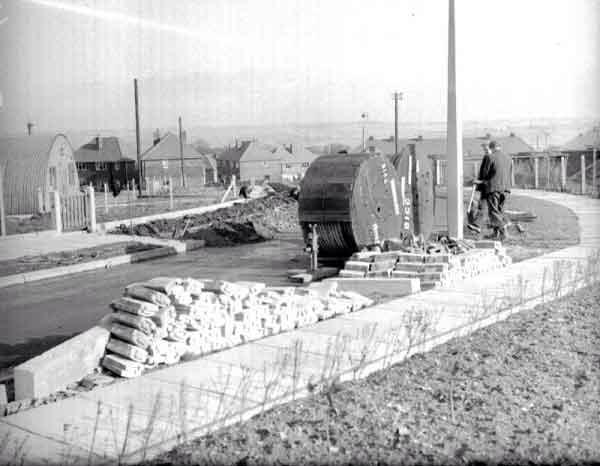
The Housing and Property Committee considered what type of chain link fencing should be erected – galvanised wire or wire covered with plastic coating. They decided on galvanised wire.
June 1960
Mr John Dragan, of Sheffield, gave the lowest tender for supplying and erecting galvanised boundary chain link fencing at £536 17s 11d. This was accepted.
Possible schemes for access to the Estate were discussed by the Council’s Highways Committee – a new road from Rastrick House Lodge to Thornhill Road via Castlefields Drive, £13,240; widening of Field Lane between Holly Bank Road and Jumble Dyke, £10,270; a road from Holly Bank Road to Church Street, £15,925; widening of part of Field Lane and New Road to Church Street and Jumble Dyke, £15,826; variation of the above scheme, £15,826; a road from Field Lane to Oaklands £28,825.
The Tenants’ Association complained about the inadequacy of the bus service to the Estate. Halifax Passenger Transport Department was still suffering staffing difficulties and regularly cancelled some services, in particular those on Saturdays.
July 1960
The highways Committee further discussed access roads, in particular a road from the Estate to Castle Avenue, £15,700 plus cost of land, with provision for future extension to the Oaklands Estate. The Borough Engineer was also asked to look into connecting this road at a point “below its steepest part”.
The sewer for Stage III of the Estate would now be extended to the Smith Homes.
A settlement had been reached with Mr R. Roebuck in respect of his quitting Nunnery Farm and the adjoining land.
Two tenants on Burnsall Road complained of the parking of a bakery van overnight. The Town Clerk would write to the owners of the van and request that they ask the driver to make alternative arrangements.
September 1960
The Borough Engineer reported that connecting to Castle Avenue “below its steepest part” would not be practical. A further plan was a new road from Longroyde Road to Sherburn Road via the west side of Longroyde House. The committee decided to inspect the site.
Sir Charles Travis Clay offered to sell to the Corporation an area of land near Rastrick House, but the Council was not interested.
October 1960
The County Council would be asked to consider making a contribution to the access schemes.
It was noted that application was being made for planning permission in respect of private land adjoining Rastrick House and that this would affect any new road from Holly Bank Road to Castle Avenue.
The site for an Old Persons’ Home was to be sold to the County Council for £1,925.
The Parks and Cemeteries Committee of the Council was interested in acquiring two fields near the site of the Old Persons’ Home on the Estate.
The Tenants’ Association was asking for a grant towards erection of toilets at the newly built community centre but had not yet given en estimate of how much would be involved. The Association was given permission to hold a bonfire on 5th November, to celebrate the opening of the new social centre.
November 1960
The proposed toilets at the Community Centre would cost about £550. The Council agreed to pay half the cost but to a limit of £200.
December 1960
It was proposed to operate a daily service to the Estate from Southowram via Brighouse and that this would be at the expense of curtailing the service from Brighouse to Halifax via Southowram. The Watch Committee approved this proposal.
January 1961
The County Council submitted plans for the Aged Person’s Home to be erected on the Estate.
A tenant complained that erection of a boundary fence had caused damage to his garden. This would be investigated, and the owner of the adjacent land would be asked not to erect barbed wire where the fence adjoins gardens.
N. B. Bell and Company submitted a tender, at £54,595 for the erection of fourty-four dwellings, contract number 71 which would complete Stage II of the Estate. This was approved and it was expected that work could start as soon as their work on the current contract was finished.
Up to February 1960 a total of twenty-seven trees had been damaged, though since then little further damage had occurred. The Highways Committee was inclined to remove damaged trees and fill in the holes but full Council, on an amendment by Councillor Mrs Emma Hions, reversed that decision and agreed to replace the trees.
No enquiries had been received by the Council in reply to the advertisement for erection of a lock-up shop on the remaining designated site on the Estate. The Tenants’ Association would be asked for their views.
February 1961
Halifax Passenger Transport Department suggested that instead of reversing at the junction of Malham Avenue and Highfield Road, buses should travel via Malham Avenue, Burnsall Road and Bedale Avenue, with a terminal lay-by in Burnsall Road. The Highways Committee and the Watch Committee replied that the route should be in the reverse direction and that the lay-by outside the shops should be used for any terminal waiting.
The Tenants’ Association considered that a further shop was still required, most urgently a chemist and a post office.
March 1961
Estimated cost of erecting eight garages on the site at Malham Road was £840 and of eight garages at Hanson Road £1,256. Councillor Mrs Emma Hions suggested more would be needed.
Complaints were received that the immersion heaters in the single persons’ flats were expensive to operate, took a considerable time to heat water and did not provide sufficient hot water. It was noted that the immersion heaters had been installed primarily as a supplement to the fire-back boilers installed in these flats.
The Tenants Association suggested that a house on the Estate might be allocated to a warden, with certain old persons’ bungalows connected on a “call bell” system. No decision was made, pending development of Stage III of the Estate.

April 1961
The Minister of Transport would be asked to approve a scheme to build a new road from Holly Bank Road to Castle Avenue.
West Riding County Council plans for the proposed Old Person’s Home were submitted and approved by the Council.
Two enquiries had been received for tenancy, but not erection of, a shop. It was agreed that the Council would itself erect the shop.
May 1961
Forty fireplaces on the Estate required alterations in order to comply with the Smoke Control Order for the area.
The erection of a shop on the vacant site would cost about £3,500. Those interested in becoming tenants would be told of the rent likely to be charged.
July 1961
Yorkshire Electricity Board had stated that the number of electrical points proposed for contract number 71, due to complete stage II of the estate, was not in accordance with their standards set in 1954. They asked that future contracts would include an additional socket in the dining-kitchen, cost approximately £3 per house.
August 1961
Work had started to install smokeless fuel appliances in those houses which did not meet the Smoke Control Fuel Order. It was found that sixteen of the fourty houses were using electric or gas fires which the tenants had provided. In order to meet the grant available, the Council would nevertheless convert all the fires as planned.
September 1961
An improved bus service would be introduced.
October 1961
Southowram residents objected to the decrease in their service to Halifax consequent on the introduction of the Field Lane-Southowram service. The Council asked that the service to Field Lane Estate continue.
Persons who had expressed an interest in renting the shop to be built had been told the likely rent and were no longer interested.
Sixteen garages were on order, with bases already constructed in Malham Road and Hanson Road.
November 1961
Halifax Passenger Transport Department could not restore the Brighouse-Southowram-Halifax service without decreasing the Brighouse-Field Lane service.
December 1961
Ten more garages with wooden doors would be erected on the site at Burnsall Road, and eight at the Highfield Road site.
January 1962
Complaints were received from residents that buses were waiting in Burnsall Road rather than the lay-by terminus in Highfield Road. Drivers would be reminded to wait at the terminus.
Since the decision had been made to replace twenty-seven damaged trees on the Estate, the number needing replacement was now forty, at a cost of approximately £60. They would be replaced.
February 1962
Brighouse Trades and Industrial Council suggested the making of an order restricting use of Field Lane by heavy vehicles. The Council did not consider this practical in view of the Estate being a bus route.
March 1962
The Council had applied to the Ministry of Transport for approval of plans for a new road from Hollybank Road to Castle Avenue, to be extended later to Oaklands Estate. The reply was that while the scheme had merit, neither the construction of the new road nor its extension could be justified in light of the current economic situation. The Council determined to press their application.
April 1962
Halifax Passenger Transport Department was now in a position to apply to the Traffic Commissioners for an hourly Brighouse-Southowram-Halifax service as well as a half-hourly Brighouse-Field Lane service. The 8.25 and 8.45 from Field Lane to Brighouse would be duplicated.
Yorkshire Electricity Board stated that where a cooker was transferred to the utility room, that room effectively became a kitchen so the domestic tariff assessment would be increased. The Housing Manager would point this out to tenants who wished to move their cooker.
Mr A. Henson wished to graze land at Nunnery Farm for the summer season and this was granted at a rent of £35, from the 1st May to 31st October.
June 1962
C. W. Whitehead had submitted the only tender for erection of eighteen further garages on the Estate and this was accepted at £710 for preparation and construction.
September 1962
The owner of 56, Lower Edge Road was proposing to construct a garage in his back garden and was granted permission to cross council owned land in order to reach it, but only for a temporary period and at a rent of 2s 6d per annum.
The boundary wall to certain houses in Highfield Road needed repair. The possibility of a fence was considered but it was decided simply to cement the top of the wall.
N. B. Bell & Co. Ltd, builders for contract number 71, pointed out that whereas Brighouse Corporation had charged £26 6s 8d per house for a water connection, the new authority, Calderdale Water Board would charge £197 2s 3d per house, a charge for which the builder did not feel responsible. The Council agreed to approach the water authority to revise its account but, if necessary, to pay it from Corporation revenues.
Plans were submitted and approved by the Council for an extension to the kitchens at Field Lane Infants School.
October 1962
Houses being constructed under Contract no. 71 would be retained for householders from Providence Place, Regent Place and Sayles Row who would be affected by the New Hey Road No.4 Compulsory Purchase Order. The Ministry of Housing and Local Government was asked to expedite approval of this Order and until it came into force the houses would remain empty.
The length of drain serving houses 22 to 40 on Arnold Royd was found to have insufficient fall and a new outlet into a manhole behind number 12, Nunnery Lane would be needed.
A redundant wall divided the two playing fields at the Field Lane Playing Field and it was agreed that there would be no objection to tenants of the estate removing stones for use in their gardens. The Tenants Association would be informed.
December 1962
The proposed new road from Hollybank Road to Castle Avenue was still awaiting planning consent and approval from the Ministry of Transport. Provision of a new road from Field Lane via Jumble Dyke to Church Street would be next on the list of priorities.
April 1963
A tenant complained about children and youths playing football on the Estate roads, particularly on Burnsall Road and Bedale Avenue. The housing Manager would discuss this with the police.
Mr A. Henson was granted permission to graze his cattle again at Nunnery Farm for the coming summer season at a rent of £35.
July 1963
Complaints were said to have been made that the concrete clothes posts caused clothes lines to break.
All concrete garden paths on the Estate had been inspected and it was found that eighty were in need of repair. Paths would be patched where necessary with concrete and larger defects would be covered with a veneer coat of asphalt. Steps in poor condition would be replaced or removed. The cost would be about £140.
September 1963
The Member of Parliament (Michael Shaw) asked that some buses would operate to the upper limit of the Estate. The Council asked that Halifax Passenger Transport submit a possible route.
Complaints about the concrete clothes posts seemed not to be sustained. The tenant at number 33, Burnsall Road had wrapped the post at its top to prevent future breakages and no other tenants had any observations to make.
The Tenants’ Association applied for financial assistance towards carrying out decorations and furnishings. The officers of the Association were asked to meet with Council officers to discuss the present financial position of the Association.
The Council had asked that a letterbox be provided at the top of the Estate. A pedestal letter box would now be erected on the small triangular piece of land at the junction of Malham Road and Arnold Royd. The Council also asked the Head Postmaster to provide a Post Office on the Estate.
October 1963
The Head Postmaster pointed out that the Estate was served by the Rastrick Post Office, which for the majority of the tenants was within half a mile and for very few more than three quarters of a mile. He also drew attention to the reasonable bus service, stopping close to the Rastrick Post Office. Older people could arrange for others to collect their pensions for them and two shops on the estate had licences to sell stamps. The additional letter box would soon be erected at the top of the Estate. He could not justify the establishment of a post office on the Estate. The Council asked him to re-consider.
The Joint Omnibus Committee agreed to extend the basic half-hourly service throughout the week to the upper limits of the Estate. The route proposed was via Malham Avenue, Malham Road, Arnold Royd and Nunnery Lane to a pick-up point in Nunnery Lane, returning to Brighouse via Malham Road and Malham Avenue. The Council approved this route which then had to go to the Traffic Commissioners for their approval.
The chain link fence adjoining the footpath between Holly Bank Road and Thornton Road had been damaged. The fence would be repaired at a cost of £25 but also a privet would be planted. It was also noted that a piece of land at the end of the path had been worn bare by frequent use and it was agreed this could be flagged. Footpaths in Holly Bank Road and Burnsall Road needed repair, the cost of which, including erecting in walls would be £60. This was agreed.
The Minister of Transport had approved of the plan for a new road from Field Lane to Oakland via Castle Avenue but had not yet approved loan sanction.
November 1963
Having been asked to re-consider his rejection of a request for a Post Office on the Estate, the Head Postmaster re-iterated his objections. He stated that the Post Office was having to struggle against rising costs and that additional office did not increase income but did increase expenditure. The Council intended to pursue the matter.
The County Council offered to sell to the Council 3,410 square yards at the rear of the old person’s home (field number 369), now surplus to their requirements. If Mr. A. Smith were willing to sell his adjoining land, the Council could erect sixty houses.
December 1963
Mr. A. Smith, owner of Field 369, was willing to offer it to the Council.
Solicitors acting on behalf of Messrs. Shaw and Spencer noted that their clients wishes to develop land adjoining Field Lane, for housing purposes, and wanted an assurance that the Council would be buying land from them for improving the junction of Church Street, Crowtrees Lane and Jumble Dyke. The Council hoped to let them know within six months.
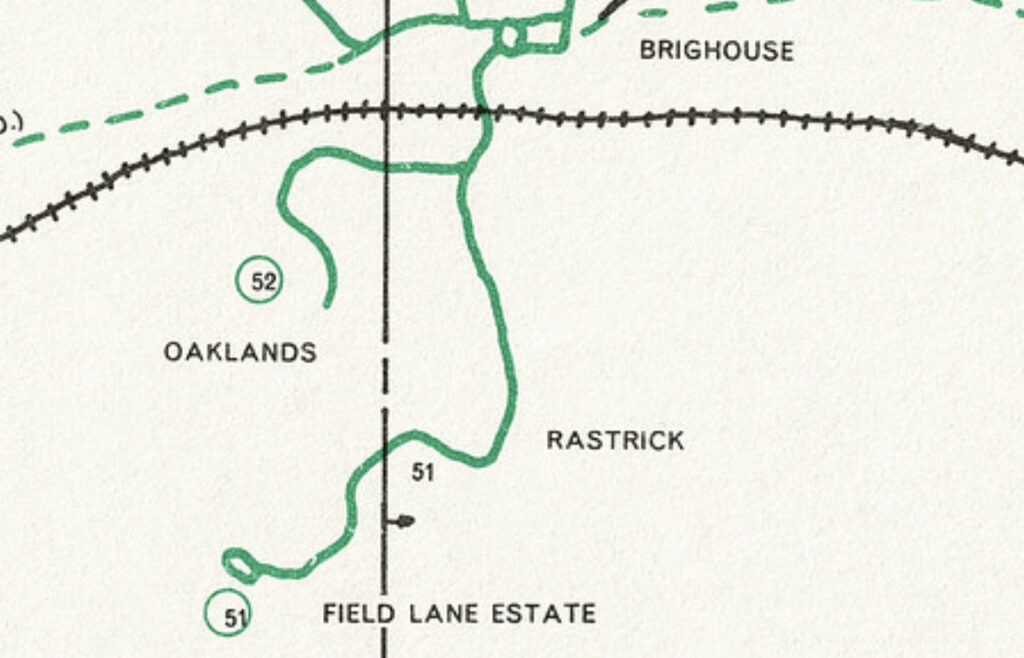
The revised estimate of constructing the Holly Bank to Castle Avenue new road was now £19,747 and the Council would apply for loan sanction.
The Minister of Housing and Local Government agreed to the Council borrowing £1,360 for the erection of thirteen garages on the Estate.
March 1964
The Council considered that the price asked by Mr A. Smith for field number 369 was too high and that neither this nor the purchase from the County Council should go ahead.
April 1964
In view of the likely extension of the bus route on the Estate, guard rails would be erected at the end of footpaths adjacent to 44 and 51, Malham Road.
Mr A. Henson was granted a further licence to graze land at Nunnery Farm from the 1st May to 31st October. The vacant farm buildings were causing considerable concern and tenders would be invited to demolish the buildings.
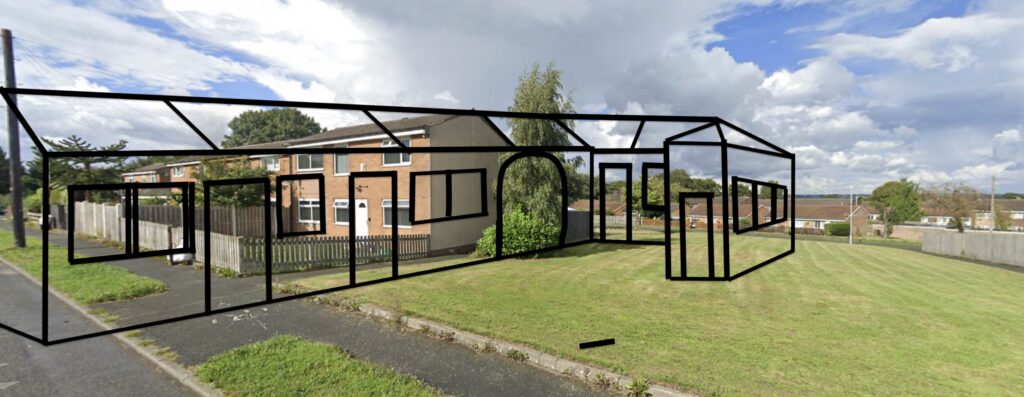
May 1964
Consent for a loan having been given by the Ministry of Housing and Local Government, negotiations were now in hand for acquisition of land needed for the access road from Holly Bank Road to Castle Avenue.
The Tenants’ Association had asked for financial assistance towards carrying out decoration and furnishings, and officers of the Association had met with Council officials to discuss “various matters concerning the financial position of the Association”, as a result of which “certain recommendations” had been made to the Association. The association now asked for assistance towards exterior painting at £74-15s and the supply and fixing of a wood floor at £180 or a vinyl floor at £290. The Council agreed to contribute half the cost to a maximum of £200.
July 1964
Mr. A. Smith was granted outline planning permission to erect twenty-six pairs of houses on land at Reins Road.
November 1964
John Drury and Co Limited were granted outline planning permission to develop land at Field Lane for residential purposes. They were also granted similar permission for Castle Avenue.
September 1964
More damage to fences on the Estate was reported and these had been repaired.
January 1965
Bus drivers on the Field Lane route were having difficulty between Highfield Road and the Nunnery Lane terminus, due to the narrowness of the highway which did not allow two vehicles to pass each other. It was suggested that grass verges should be cut away at each bus stop and at each corner of the road. The Highways Committee suggested an alternative solution, to re-route the service along Highfield Road, Lower Edge Road and Nunnery Lane. The Watch Committee suggested the route proposed by the Highways Committee, with turning facility by way of Malham Road and Arnold Royd.
February 1965
It was agreed that land required for the new access road, from Holly Bank Road to Castle Avenue and for its extension to Oaklands should be purchased in one transaction from the respective owners, John Drury and Company Limited and Thornhill Yorkshire Estates Company.
April 1965
The General Manager and Engineer of Halifax Passenger Transport did not agree with the Council’s suggestion of a re-route and asked instead that at least the corners on Arnold Royd be widened. The Council felt that such expense would not be justified as the bus route would in any case have to be changed in due course.
The previous application for a Post Office on the Estate having been turned down, the Council decided to ask again and that, were this not agreed, the matter should be taken up with the Member of Parliament (Colin Jackson).
September 1965
0.109 acres of land owned by Thornhill Yorkshire Estates was required for part of the new access road from Field Lane to Oaklands. This had now been purchased by the Council for £5 plus surveyor’s fees and legal costs. Various huts and other disused buildings would be demolished.
Further application to the Head Postmaster, Huddersfield, for a post office on the estate had been again rebuffed and the Member of Parliament had been asked to raise the matter with the Postmaster General.
Old Rastrickians Football Club wished to replace the steel goalposts at the football pitch with wooden posts. This was agreed on the basis that they supply, erect and maintain the posts at their own expense.
October 1965
3.176 acres of land, the remainder of the area required for the new access road, would be purchased for £500 plus surveyor’s fees and legal costs.
Field Lane Football Club would like dressing-room accommodation at the playing field. The Council did not agree to provide this.
March1966
Tenders would now be sought for Stage I of the new Field Lane Access Road.
July 1966
Seven tenders had been submitted for constructing the Field Lane Access Road. That of Waldron & Hennegan at £19,737 10s 1d was accepted.
November 1966
Mr J. Waterhouse applied for a lease of the remaining shop site, for the purpose of providing a Ladies’ Hairdressing Salon. The lease was granted, to expire on 19th June 2057.
Field Lane AFC again asked for changing facilities at the recreation ground. The Borough Engineer was asked to investigate the use of disused bungalows or other prefabricated concrete structures.
December 1966
Due to the number of passengers now using the Field Lane bus route, some low height double decker buses had been obtained which would be able to negotiate the railway arch at Bridge End. The carriageway would be marked to indicate the safety limits for these buses.
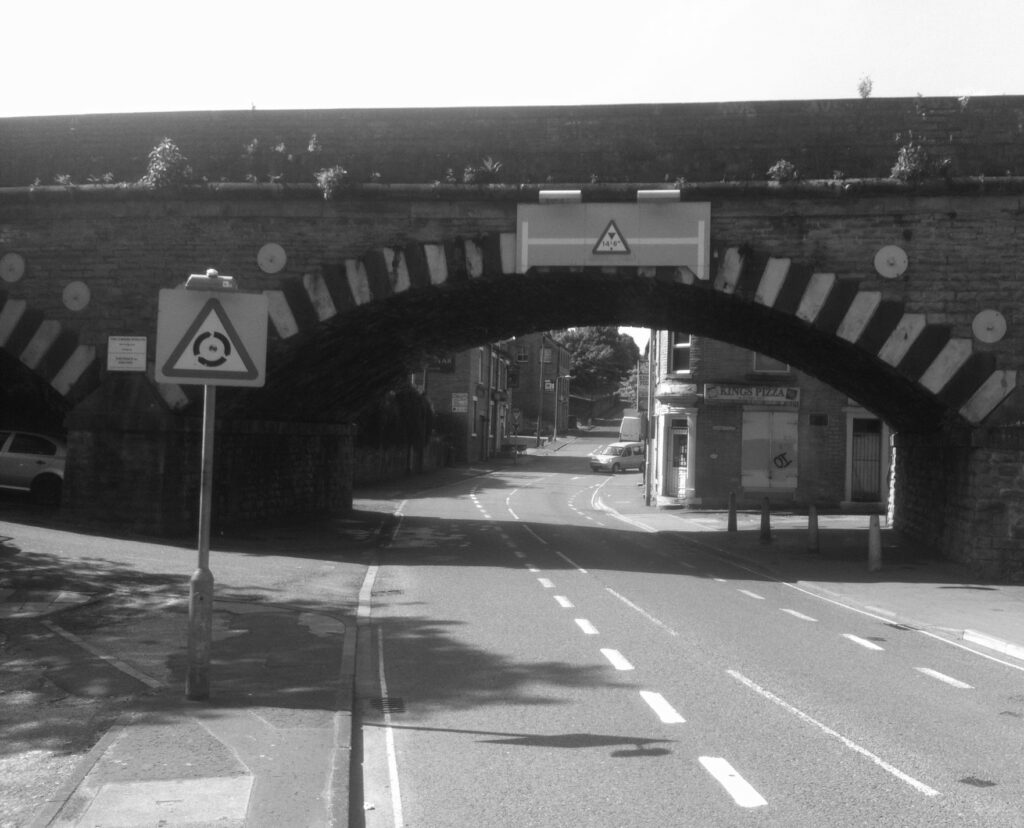
February 1967
John S. Mason (Leeds) Ltd, developers of private housing near the Field Lane Estate, on land adjoining Longroyde House, submitted plans including certain areas of open space. The developers were informed that the council would not be accepting a gift of the land but would be prepared to maintain these areas on a chargeable basis.
April 1967
Yorkshire Electricity Board asked to lease a small plot of land in order to establish unit distribution equipment and suggested a site between the new road and number 36, Castle Avenue. The Council agreed in principle but did not approve such a conspicuous site, suggesting instead somewhere in the neighbouring belt of trees.
There were complaints of rubbish being dumped at Arnold Royd
The County Council would be asked to provide handrails at all the dwellings for old people on Arnold Royd and Malham Road.
May 1967
It was decided that the new access road, now under construction, should be called Field Top Road. A small plot of land next to the new road but not now needed for that purpose would be sold to John S. Mason (Leeds) Ltd.
Rights of way on public footpaths, north of 109, Highfield Road, and at the junction of Malham Road and Nunnery Lane, would be extinguished.
Halifax Passenger Transport informed the Council that they would like to use Castle Avenue as access for their buses to the estate. The Council’ Watch Committee questioned the suitability of the steep Castle Avenue. The bus company asked again that Malham Road should be widened but the council declined, on the grounds that the new roads to be built would be wide enough for buses and that in the meantime they suggested using Lower Edge Road instead of Malham Road.
July 1967
The County Council declined to pay for the provision of handrails at Old Persons’ Dwellings on Malham Road and Arnold Royd.
Concrete Northern Limited, George Wimpey and Company Limited, Shepherd Building Group Limited, Sellech Nicolls Williams Limited, Gregory Housing Limited, and West and Sons Limited would be invited to submit tenders for the erection of one hundred and six dwellings.
The Borough Engineer reported that in his opinion the steepness of Castle Avenue did not preclude it as a bus route. However, councillors felt that the diversion of buses away from Top O’ Town would mean inconvenience for people on the Estate, particularly pensioners, in reaching Rastrick Post Office. On those grounds, the Council objected to the proposed diversion of buses on to Castle Avenue.
Eight tender were submitted for construction of roads and sewers in connection with Phase III of the development. That of Messrs M & J Constructions Ltd of Sandbed Works, Ossett, would be accepted at £25,857-8s-7d.
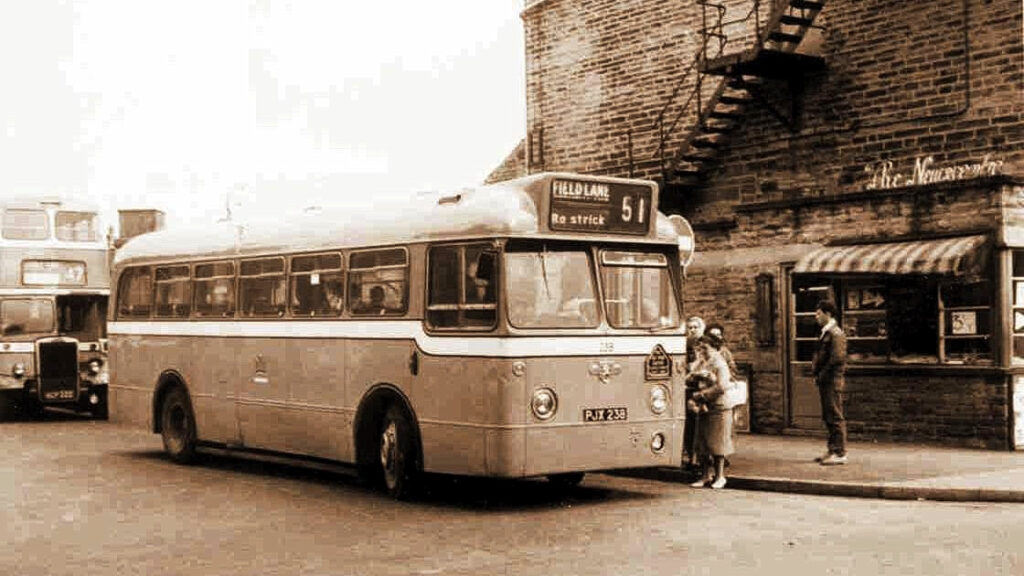
The contractors for the new access road, Messrs Waldron and Heneghan, had not completed the contract, due to financial difficulties, and recommended that J Waldron and Ennilow Engineers Company Limited be given the contract for completion of the work. The Council gave the current contractors seven days to leave the site gave the new contract to General Contractors (Leeds) Limited, for £10,740-10s-5d.
Developers of the land between the new access road and Close Lea Drive wished the existing public footpath to be diverted. At this stage the Council saw no need to act on this.
The Housing Manager suggested groups of properties suitable for a warden scheme – twenty-four units at Linton Grove and Burnsall Road, twenty-six units at Malham Road and Burnsall Road, twenty-six units at Arnold Royd. He was asked to submit estimates for a scheme at Arnold Royd.
October 1967
Halifax Passenger Transport Department was asked to supply figures showing the number of passengers carried between Castle Avenue and Field Lane on early morning buses.
November 1967
Phase III(a) of development consisted of one hundred and six dwellings, for the erection of which interest had been expressed by five firms. Messrs West and Sons (North-East) Limited were asked to amend their plans, to make provision of a shorter time for completion, and to submit a firm tender.
Part of the north-western boundary wall required repair and the Trustees of William Henry Smith School had agreed to pay half the cost of £26-12s.
January 1968
The developers of the land between Close Lea Drive and the new access road had applied to the Ministry of Transport for a diversion order regarding the footpath, some of the land involved belonging to the Council. Subject to the diverted footpath being built at the developers’ expense, the Council agreed to accept it as a publicly maintained footpath.
March 1968
The District Valuer was negotiating terms with Mr P Atkinson of Bingley for leases of sites for Washeteria Laundrettes on the estate and on Stoney Lane estate. No restrictions on opening hours were imposed.
Field Lane Tenants Association reported that damage had been caused to the community centre by children playing in the adjoining field and asked that a fence be erected round the building. The Council agreed to erect a fence, costing about £120.
April 1968
West and Sons (North-East) Limited submitted plans for thirty, one-bedroom bungalows, four, two-bedroom bungalows, forty-eight, one-bedroom flats, four, two-bedroom flats, twenty, three-bedroom houses. One of the schemes, the one accepted by the Council, had fifty-four of the dwellings regarded as Old Persons’ dwellings, with all dwellings to be heated by gas heated warm air. £276, 475-12s-1d was provisionally approved as a “yardstick” figure to be submitted to the Ministry of Housing and Local Government.
July 1968
The cost of providing water mains to serve the latest development would be £3,184 and Calderdale Water Board asked the Council for £398 per year for a period of 12 years, less water rates received. This was agreed.
The “yardstick” figure for Phase iii had been accepted by the Ministry of Housing and Local Government. There were now variations in what was required of the contractors but on the other hand there had been an increase in Selective Employment Tax. The revised tender of £275,769-7s-1d from West & Sons (North-East) would now be accepted.
The County Council had experienced difficulties in retaining the services of a suitable caretaker at the Primary School, due to there being no caretaker’s house. The Council agreed to let a house for this purpose.
January 1969
A “Give Way” sign would be erected on Field Lane at its junction with the new access road.
February 1969
The residents at numbers 3 and 5, Sherburn Road wanted a wall to separate the Council development from their houses. The Council did not agree to provide this.
The Ministry of Housing and Local Government approved limited loan consent for final surfacing of roads on the basis that they believed the sub-base should be 6 inches rather than the applied for 9 inches. The Borough Engineer had been in discussion with the Ministry who now assured him that the original application would be approved.
March 1969
In view of recent and future development on Field Lane, houses on that road would be re-numbered.
The West Group of companies offered to continue with a further contract beyond the one huwdred and six dwellings currently being constructed by them. The Council’s housing programme for 1969, accepted by the Ministry was for four hundred and forty-four houses, including sixty-two at Southowram which were unlikely to be let to tender within the year. It was agreed that the company be invited to submit a plan to include approximately one hundred and ninety-six dwellings, for completion of the estate, approximately half of this number to be constructed as a first stage and that such development should include a warden scheme.
May 1969
The Ministry queried the Council’s decision to invite the West Group of companies to continue development, rather than opening the process to tenders. The Council determined that a continuation contract remained the best option.
August 1969
John S. Mason (Leeds) was granted permission to erect eighty-two semi-detached houses and three detached houses on land adjoining Rastrick House.
November 1969
The Council resolved that a Communal Centre be included in the contract for Stage III (b) negotiated with Messrs. West.
Trustees of William Henry Smith school expressed concern at the increasing amount of damage to their wall since the completion of new dwellings on the Estate.
December 1969
West & Sons Ltd were asked to erect one hundred and thirty-two dwellings as the next stage of development. They were also asked to increase the number of workers on the site.
January 1970
Plans, sections and estimates in respect of Stage II of the access road had been prepared and the Council would apply for loan sanction for £21,731. The land required was already in the council’s possession, had been for some years, though some was in agricultural tenancy and that would need to be terminated.
Rastrick Public Subscription Bowling Club FC wanted permission to use as changing rooms a bungalow near Field Lane Recreation Ground. On enquiries, it was found to belong to Marshall (Real Estate) and that they intended to demolish it in the near future.
February 1970
Messrs West submitted a tender of £372,816-18s-8d for Stage III(b). This was agreed and loan sanction would be sought. A “realistic” completion date would be sought from the contractors.
March 1970
Yorkshire Electricity Board proposed to establish a substation on Sherburn Road. A lease for a period of 60 years would be drawn up.
April 1970
Tenants of Malham Road were complaining to Councillor Mrs Hions that no warden had been appointed. The Medical Officer of Health reported that he had received applications, but the approval of the County Council was still awaited.
June 1970
Messrs West & Sons (NE) Ltd would be asked to tender for the final surfacing of roads and pathways on Stage III.
July 1970
Five tenders were submitted for carrying out construction of Stage II of the Lane Access Road. That of M & J Construction Limited in the sum of £16,767-11s-5d was accepted.
Cost of providing water mains to Stage III would be £5,000 and the Council agreed to pay Calderdale Water Board £625 per year for 12 years, less water rates received.
August 1970
The General Manager and Engineer of Halifax Passenger Transport suggested that the problems on routes 48 and 49 were due to the Transport Act limiting drivers’ hours. In order to make the service more reliable he was proposing a reduction in frequency.
The County Welfare Officer recommended that the County Council make an annual grant towards warden schemes at Whinney Hill and Field Lane.
September 1970
The quotation submitted by KRS Electronics in the sum of £644-4s-3d was accepted in respect of the Field Lane warden Scheme.
Roof repairs on the estate were needed and the tender of Messrs Pickles, Roofing Contractors, was accepted at £2,434
March 1971
Mr A. Smith applied for outline planning permission for residential development of a field at the north-east end of Reins Road. It was refused as the field was within the Green Belt.
Mr Smith owned the field to the north-west of the playing field. He pointed out that the wall was in poor condition, allegedly due to children using the playing field, and that this allowed his horses to stray on to the playing area. He asked that the wall should be repaired but the council declined to do so.
The County Council submitted plans for mobile classrooms at the primary school.
April 1971
A further application would be made for a post office on the Estate.
Tenders had been received for the final surfacing of roads on Stage III(b), the lowest being that of General Contractors Ltd in the sum of £10,143 and this was accepted.
May 1971
John S. Mason (Leeds) were granted outline permission for fifteen dwellings off Field Top Road.
June 1971
Kass Homes Ltd were granted planning permission for residential development off Field Top Road, and Mr & Mrs Clarke for residential development off Field Lane.
September 1971
Car hard standings for Stages III(a) and III(b) would now be undertaken by contractors currently working on the Estate, at an additional cost of approximately £886.
November 1971
Provision of furnishings and ancillary equipment for the Warden scheme would be provided at £969.8s.
January 1972
Arrangements would be made for the official opening of the Communal Centre on the Estate.
The request for a post-office on the estate, of the Postmaster and on an appeal, had both failed. The Member of Parliament (Wilf Proudfoot) stated that as the Post Office was now a public Corporation, he could no longer put down a question in the House of Commons. He suggested that the right approach now would be to arrange a meeting with the Regional Director. The Council felt that the next step should be to meet with the Managing Director of the Post Office and that the Member of Parliament should arrange this.
February 1972
A brewery company wished to establish a public house on the estate and suggested the corner of Highfield Road and Malham Avenue (which had originally been allocated for a church). The site originally allocated for a public house was at the junction of Highfield Road and Hanson Road but the majority of residents not wanting a public house on the Estate, that site had now been allocated to the County Council for an old person’s home. The Tenants’ Association would now be consulted again.
March 1972
The county Council was granted outline permission for a Community Home on land off Field Top Road.
May 1972
The Member of Parliament suggested that the Council’s representatives should meet with the Regional Director of the Post Office to discuss the need for an office on the Estate. The Council felt that a more appropriate step at this stage would be for the Member of Parliament to arrange a meeting with the Managing Director of the Post Office.
Regarding the site on the corner of Highfield Road and Malham Avenue, formerly intended for a church, a poll of the Tenants Association was largely unfavourable to a public house being built there. The interested brewery would be informed that the site was not available.
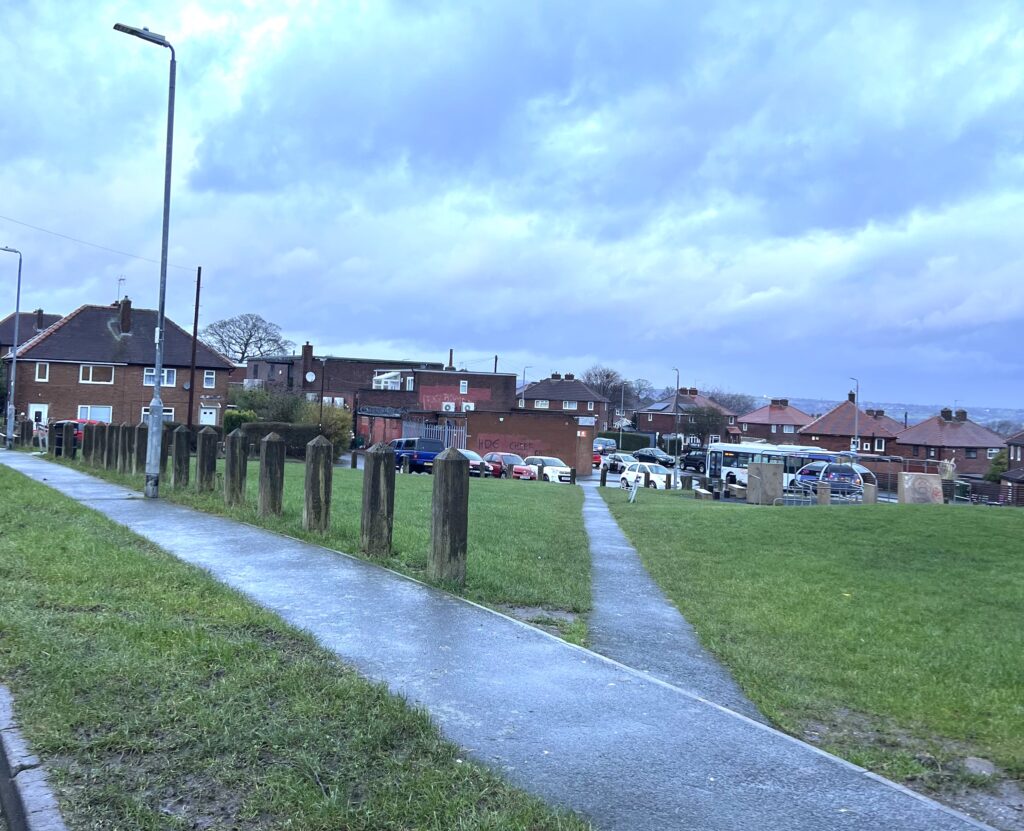
Indiscriminate parking of vehicles in Burnsall Road caused difficulties for buses and Halifax Passenger Transport would like lay-bys provided. The Council again felt that the cost of lay-bys would be too much.
The Member of Parliament said that he had written and telephoned the Managing Director of the Post Office to discuss the matter of a Post Office on the Estate. The Managing Director was soon to retire, and it might be better to meet with his successor. Meantime the Senior Director (Personnel) of the Post Office had re-iterated the lack of any justification for placing a Post Office on the Estate. The Council again asked the Member of Parliament to arrange a meeting with the Managing Director as soon as possible.
August 1972
The Community Centre was opened by the mayor at 7pm on 9th August.
September 1972
The County Council proposed building a Community Home on land at Field Top Road, a small portion of which was owned by the Council but was now surplus to highway requirements. It was agreed that this land should be sold to the County Council.
October 1972
The Headteacher of Rastrick Grammar School had asked that a chain link fence be provided behind the goals at the playing fields, in order to prevent damage to the private houses now built. Mr J. Potkins of 99, Foxcroft Drive, supported by ten other residents now requested the same. The Council decided to refer this matter to the County Council’s Education Department.
The piece of land between 42 and 44, Reins Road, not in the Council’s ownership but over which they had a right of way, provided access to the playing field. If this were to become a public footpath it would be necessary for the owners, John S.A. Mason (Leeds) Ltd to dedicate the land for that purpose, and it was agreed that they would be asked to do so.
November 1972
Mrs A. Condon, warden at the Community Centre, suggested a serving hatch be provided between the kitchen and the community room. This was agreed, at an estimated cost of £20.
December 1972
The Warden of the Community Centre asked that newspapers be provided at the Centre, and this was agreed.
February 1973
The District Valuer would be asked to negotiate on behalf of the Council with Mr A. Smith for land which would be required for future improvement of the Estate.
March 1973
The Burnsall Road playing field required grading and re-seeding at an approximate cost of £750. This was agreed.
A piece of land adjacent to Field Lane, acquired by the Council in connection with the building of the new access road, was now no longer needed and it was agreed that it could be sold to Mr J. G. Holmes at the District Valuer’s valuation.
April 1973
The Member of Parliament asked that the Council’s representatives meet with the Regional Director of the Post Office to discuss the need for a Post Office on the Estate. The Council agreed to do this, but without prejudice to their previously stated wish to meet with the Managing Director.
Application had been made to the Telephone Manager for the provision of a kiosk at the top end of the Estate. The Telephone Manager agreed that an additional kiosk could be provided but wished it to be next to that already situated on Lower Edge Road. The Borough Engineer had discussed this with the Post Office, pointing out that a separate location would provide a better service to the public. The Town Clerk was instructed to write to the Telephone Manager asking him to reconsider his decision.
April 1974
Calderdale came into being on 1st April 1974 and took over all Brighouse Borough’s responsibilities, including Field Lane Estate.
J.R.Sheppard – December 2022
The school at Field Lane was initially named the Brighouse Field Lane County Primary School and was officially opened on the 11th October 1956.
The first stage provided accommodation for 160 children but from the outset, it was known that this would not be large enough to cater for all the children on the estate, especially as, at that time, there were still many more houses to be built.
Interestingly, at the last Ofsted inspection in October 2019, there were only 124 pupils enrolled on the register.
